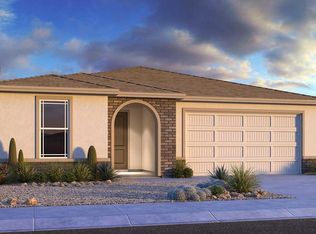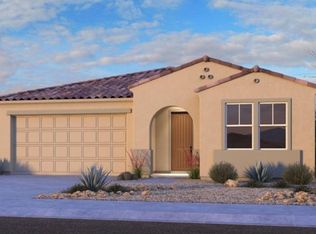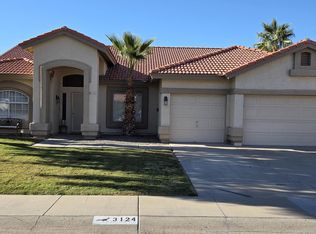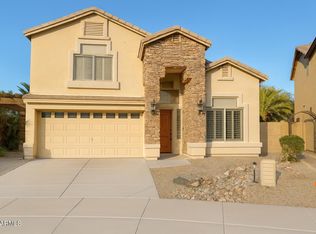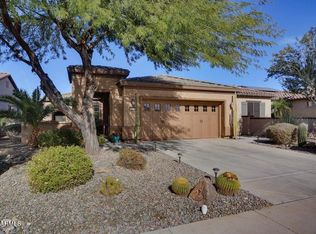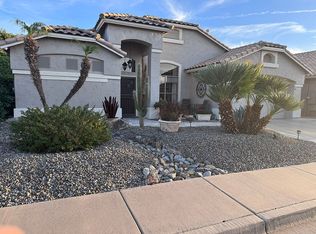This spacious one-story 3 bedroom, 3 full bath, 3 car tandem garage begins with an adorable front porch entry. The foyer is a bright and airy place to welcome guests and just steps away is a spacious guest bedroom complete with large windows and nearby full bathroom. Venture past the foyer and you will be impressed with the open-concept kitchen featuring a wall of cabinetry, island, dining room and great room complete a stunning view of the covered patio. Third bedroom is across the hall from the dining area. The owner's suite is tucked in the back of the home just across the hall from the convenient laundry room. Appliances and backyard accessories will stay with the house and deemed as is
For sale by owner
$550,000
12868 W Ocotillo Rd, Glendale, AZ 85307
3beds
2,121sqft
Est.:
SingleFamily
Built in 2023
6,005 Square Feet Lot
$-- Zestimate®
$259/sqft
$94/mo HOA
What's special
Covered patioWall of cabinetryDining roomOpen-concept kitchenAdorable front porch entryConvenient laundry roomSpacious one-story
- 23 days |
- 318 |
- 12 |
Listed by:
Property Owner (952) 452-1424
Facts & features
Interior
Bedrooms & bathrooms
- Bedrooms: 3
- Bathrooms: 3
- Full bathrooms: 3
Heating
- Other, Gas
Cooling
- Refrigerator, Central
Appliances
- Included: Dishwasher, Dryer, Garbage disposal, Microwave, Range / Oven, Refrigerator, Washer
Interior area
- Total interior livable area: 2,121 sqft
Property
Parking
- Total spaces: 5
- Parking features: Garage - Attached
Features
- Exterior features: Stucco
Lot
- Size: 6,005 Square Feet
Details
- Parcel number: 50156763
Construction
Type & style
- Home type: SingleFamily
Materials
- Roof: Tile
Condition
- New construction: No
- Year built: 2023
Community & HOA
HOA
- Has HOA: Yes
- HOA fee: $94 monthly
Location
- Region: Glendale
Financial & listing details
- Price per square foot: $259/sqft
- Tax assessed value: $384,700
- Annual tax amount: $1,512
- Date on market: 1/3/2026
Estimated market value
Not available
Estimated sales range
Not available
$2,366/mo
Price history
Price history
| Date | Event | Price |
|---|---|---|
| 1/3/2026 | Listed for sale | $550,000+3.8%$259/sqft |
Source: Owner Report a problem | ||
| 10/24/2025 | Listing removed | $529,900$250/sqft |
Source: | ||
| 10/13/2025 | Price change | $529,900-5.4%$250/sqft |
Source: | ||
| 9/4/2025 | Price change | $559,900-3.4%$264/sqft |
Source: | ||
| 5/28/2025 | Price change | $579,900-3.3%$273/sqft |
Source: | ||
Public tax history
Public tax history
| Year | Property taxes | Tax assessment |
|---|---|---|
| 2025 | $1,512 +2399.3% | $38,470 +319.1% |
| 2024 | $60 +3% | $9,180 +1352.5% |
| 2023 | $59 -33.2% | $632 -37.1% |
Find assessor info on the county website
BuyAbility℠ payment
Est. payment
$3,127/mo
Principal & interest
$2652
Home insurance
$193
Other costs
$282
Climate risks
Neighborhood: 85307
Nearby schools
GreatSchools rating
- 3/10L. Thomas Heck Middle SchoolGrades: 5-8Distance: 0.8 mi
- 6/10Agua Fria High SchoolGrades: 9-12Distance: 6.3 mi
- 7/10Barbara B. Robey Elementary SchoolGrades: PK-5Distance: 1.4 mi
- Loading
