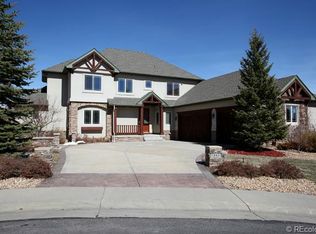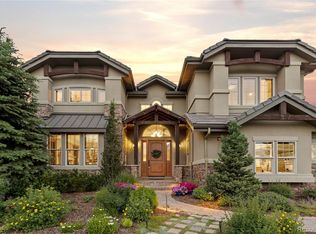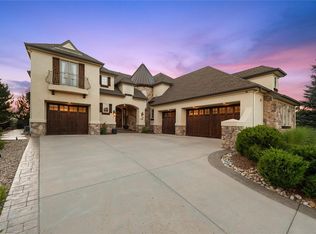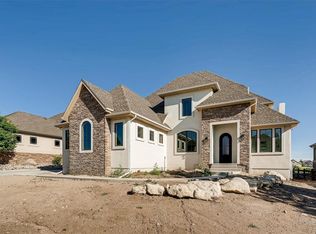BUFFALO RIDGE ESTATES - $1,000,000 EXCLUSIVE GATED COMMUNITY! Located on a premium lot on 8th fairway of The Ridge Golf Course. Unbelievable views, Brazilian hardwood floors, huge windows that look out over the course, main floor master with a two-way fireplace. Wood-paneled library with fireplace, 4 bedrooms upstairs each with Jack & Jill full baths, oversized 3-car garage. Newly landscaped. ALL YOU HAVE TO DO IS MOVE IN!
This property is off market, which means it's not currently listed for sale or rent on Zillow. This may be different from what's available on other websites or public sources.



