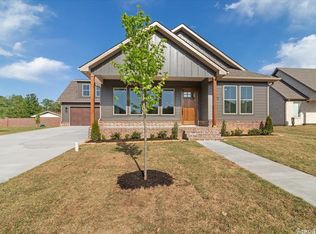Super cute house!!!! All you have to do is moved in. Well laid out floor plan, with a semi-open concept. Everything has been updated and the bathroom is to die for. Single car garage with plenty of extra parking outside. Covered back porch is wonderful for entertaining. Part of the back yard is fenced, but the property goes all the way back to the tree line. Plenty of room back there to put a shop or another storage building. 1 hour notice to show see remarks for items that don't convey.
This property is off market, which means it's not currently listed for sale or rent on Zillow. This may be different from what's available on other websites or public sources.
