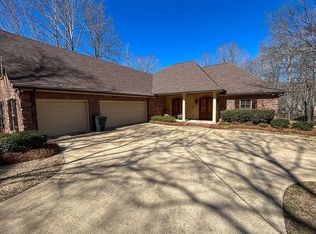Closed
Price Unknown
1287 E Deer Rdg, Brandon, MS 39042
3beds
2,127sqft
Residential, Single Family Residence
Built in 2002
2.5 Acres Lot
$371,700 Zestimate®
$--/sqft
$2,380 Estimated rent
Home value
$371,700
$342,000 - $405,000
$2,380/mo
Zestimate® history
Loading...
Owner options
Explore your selling options
What's special
Enjoy the best of both worlds with this charming home on 2.5 acres close to everything! Enjoy your own private walking trail through the wooded back acres. Enjoy serenity by sitting on the screen porch, patio, or deck. Need a workshop or just want extra storage? You have it here. This home features 3 roomy bedrooms, 2.5 baths, formal dining (which could be an office or playroom), kitchen with granite countertops, nice size family room with gas log fireplace and built-ins. Kitchen has newer range and dishwasher. All bedrooms feature walk-in closets. New Hot Water Heater. New insulated garage Door. New Roof. If you enjoy nature, you will appreciate the multitude of various plants and trees on this property to include, but not limited to, Roses, Gardenias, Spirea, Sago Palms, Sweet Olives, Azaleas, Camelias, Iris, Day Lilies, Angel Trumpet, Lantana, Weeping Fig, Banana Plants, etc. Want a garden? It is all ready for you!
Zillow last checked: 8 hours ago
Listing updated: February 28, 2025 at 01:08pm
Listed by:
Vicki Freeze 601-506-4989,
Crye-Leike
Bought with:
Larry Simons, B18008
Maselle & Associates Inc
Source: MLS United,MLS#: 4099707
Facts & features
Interior
Bedrooms & bathrooms
- Bedrooms: 3
- Bathrooms: 3
- Full bathrooms: 2
- 1/2 bathrooms: 1
Heating
- Central, Fireplace(s), Natural Gas
Cooling
- Ceiling Fan(s), Central Air
Appliances
- Included: Dishwasher, Disposal, Electric Range, Gas Water Heater, Microwave
- Laundry: Laundry Room
Features
- Bookcases, Breakfast Bar, Built-in Features, Ceiling Fan(s), Double Vanity, Entrance Foyer, Granite Counters, His and Hers Closets, Storage, Walk-In Closet(s)
- Flooring: Vinyl, Carpet, Ceramic Tile
- Has fireplace: Yes
- Fireplace features: Gas Log, Great Room
Interior area
- Total structure area: 2,127
- Total interior livable area: 2,127 sqft
Property
Parking
- Total spaces: 2
- Parking features: Attached, Garage Door Opener, Garage Faces Side, Storage, Concrete
- Attached garage spaces: 2
Features
- Levels: One
- Stories: 1
- Patio & porch: Deck, Front Porch, Patio, Rear Porch, Screened, Slab
- Exterior features: Garden
- Fencing: Back Yard,Chain Link,Split Rail,Wood,Fenced
- Has view: Yes
Lot
- Size: 2.50 Acres
- Features: Landscaped, Many Trees, Sloped, Views, Wooded
Details
- Additional structures: Workshop
- Parcel number: I0900005300391
- Zoning description: Res Medium Density
Construction
Type & style
- Home type: SingleFamily
- Architectural style: Colonial
- Property subtype: Residential, Single Family Residence
Materials
- Brick
- Foundation: Slab
- Roof: Asphalt
Condition
- New construction: No
- Year built: 2002
Utilities & green energy
- Sewer: Waste Treatment Plant
- Water: Public
- Utilities for property: Electricity Connected, Natural Gas Connected, Water Connected
Community & neighborhood
Security
- Security features: Smoke Detector(s)
Location
- Region: Brandon
- Subdivision: Metes And Bounds
Price history
| Date | Event | Price |
|---|---|---|
| 2/28/2025 | Sold | -- |
Source: MLS United #4099707 Report a problem | ||
| 2/8/2025 | Pending sale | $375,000$176/sqft |
Source: MLS United #4099707 Report a problem | ||
| 12/30/2024 | Listed for sale | $375,000+25%$176/sqft |
Source: MLS United #4099707 Report a problem | ||
| 4/27/2008 | Listing removed | $299,900$141/sqft |
Source: ERA #190105 Report a problem | ||
| 4/5/2008 | Listed for sale | $299,900$141/sqft |
Source: ERA #190105 Report a problem | ||
Public tax history
| Year | Property taxes | Tax assessment |
|---|---|---|
| 2024 | $1,617 +0% | $23,759 +5.2% |
| 2023 | $1,617 +1.2% | $22,593 |
| 2022 | $1,599 | $22,593 +1.7% |
Find assessor info on the county website
Neighborhood: 39042
Nearby schools
GreatSchools rating
- 9/10Brandon Elementary SchoolGrades: 4-5Distance: 2.2 mi
- 8/10Brandon Middle SchoolGrades: 6-8Distance: 2.2 mi
- 9/10Brandon High SchoolGrades: 9-12Distance: 4.3 mi
Schools provided by the listing agent
- Elementary: Brandon
- Middle: Brandon
- High: Brandon
Source: MLS United. This data may not be complete. We recommend contacting the local school district to confirm school assignments for this home.
