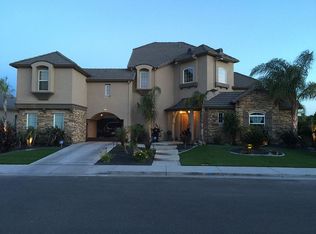Closed
$925,000
1287 W Valpico Rd, Tracy, CA 95304
3beds
2,605sqft
Single Family Residence
Built in 1960
0.63 Acres Lot
$903,400 Zestimate®
$355/sqft
$2,662 Estimated rent
Home value
$903,400
$813,000 - $1.00M
$2,662/mo
Zestimate® history
Loading...
Owner options
Explore your selling options
What's special
Step into timeless charm and modern comfort with this impeccably maintained 1960s ranch-style home, situated on an expansive lot within city limits. This rare in-town retreat offers space, privacy, and thoughtful upgrades throughout. The updated kitchen features a double oven, electric cooktop, dishwasher, and a cozy eating area perfect for everyday living. Enjoy beautifully updated bathrooms, including a guest bath with a separate tub and shower. Dual-pane windows enhance energy efficiency while maintaining the home's classic character. The spacious great room is ideal for entertaining, with a wet bar, fireplace, and large picture windows with custom shades overlooking the lush backyard and inviting in-ground pool. A separate family room with a brick fireplace adds a warm, cozy touch. The oversized mud/laundry room offers ample cabinetry, a utility sink, and direct access to the backyard that is great for active lifestyles. The large main suite features a walk-in closet and sliding glass door to the serene rear yard. Outside, enjoy mature landscaping, RV access, and full fencing with an electric gate and circular driveway. An oversized 2-car detached garage and seperate shed completes the package. This home combines comfort, style, and functionality in a private, gated setting.
Zillow last checked: 8 hours ago
Listing updated: September 08, 2025 at 04:06pm
Listed by:
Eric Boehm DRE #00968592 209-814-6262,
Boehm & Associates
Bought with:
Melissa Jimenez, DRE #01916015
Corcoran Icon Properties
Source: MetroList Services of CA,MLS#: 225090073Originating MLS: MetroList Services, Inc.
Facts & features
Interior
Bedrooms & bathrooms
- Bedrooms: 3
- Bathrooms: 2
- Full bathrooms: 2
Primary bedroom
- Features: Ground Floor, Outside Access
Primary bathroom
- Features: Shower Stall(s), Tile
Dining room
- Features: Breakfast Nook, Formal Area
Kitchen
- Features: Ceramic Counter
Heating
- Central
Cooling
- Ceiling Fan(s), Central Air, Multi Units
Appliances
- Included: Dishwasher, Disposal, Double Oven, Electric Cooktop
- Laundry: Sink, Ground Floor, Inside Room
Features
- Flooring: Carpet, Tile, Vinyl
- Number of fireplaces: 2
- Fireplace features: Brick, Raised Hearth, Family Room, See Remarks
Interior area
- Total interior livable area: 2,605 sqft
Property
Parking
- Total spaces: 2
- Parking features: Detached, Garage Faces Front, Gated
- Garage spaces: 2
Features
- Stories: 1
- Has private pool: Yes
- Pool features: In Ground
- Fencing: Gated Driveway/Sidewalks
Lot
- Size: 0.63 Acres
- Features: Auto Sprinkler F&R
Details
- Parcel number: 25229023
- Zoning description: Residential
- Special conditions: Trust
Construction
Type & style
- Home type: SingleFamily
- Architectural style: Ranch
- Property subtype: Single Family Residence
Materials
- Frame
- Foundation: Concrete, Raised
- Roof: Composition
Condition
- Year built: 1960
Utilities & green energy
- Sewer: Public Sewer
- Water: Public
- Utilities for property: Public, Sewer In & Connected
Community & neighborhood
Location
- Region: Tracy
Other
Other facts
- Price range: $925K - $925K
Price history
| Date | Event | Price |
|---|---|---|
| 9/8/2025 | Sold | $925,000-2.6%$355/sqft |
Source: MetroList Services of CA #225090073 Report a problem | ||
| 8/9/2025 | Pending sale | $950,000$365/sqft |
Source: MetroList Services of CA #225090073 Report a problem | ||
| 7/26/2025 | Contingent | $950,000$365/sqft |
Source: MetroList Services of CA #225090073 Report a problem | ||
| 7/9/2025 | Listed for sale | $950,000$365/sqft |
Source: MetroList Services of CA #225090073 Report a problem | ||
Public tax history
Tax history is unavailable.
Neighborhood: 95304
Nearby schools
GreatSchools rating
- 5/10Louis A. Bohn Elementary SchoolGrades: K-5Distance: 1.4 mi
- 5/10Earle E. Williams Middle SchoolGrades: 6-8Distance: 2.5 mi
- 6/10Tracy High SchoolGrades: 9-12Distance: 2.2 mi
Get a cash offer in 3 minutes
Find out how much your home could sell for in as little as 3 minutes with a no-obligation cash offer.
Estimated market value$903,400
Get a cash offer in 3 minutes
Find out how much your home could sell for in as little as 3 minutes with a no-obligation cash offer.
Estimated market value
$903,400
