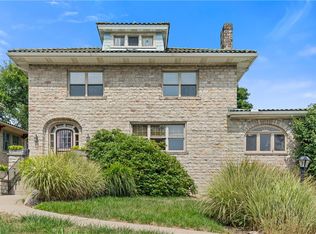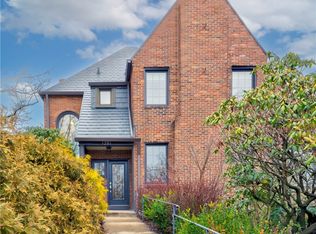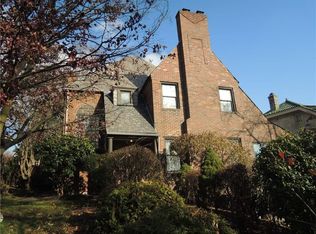Sold for $740,000 on 05/19/25
$740,000
1287 Washington Rd, Pittsburgh, PA 15228
5beds
3,031sqft
Single Family Residence
Built in 1925
10,284.52 Square Feet Lot
$745,900 Zestimate®
$244/sqft
$4,286 Estimated rent
Home value
$745,900
$701,000 - $791,000
$4,286/mo
Zestimate® history
Loading...
Owner options
Explore your selling options
What's special
Welcome to 1287 Washington Rd, a timeless Dutch Colonial stone home in Mount Lebanon. This stately 5 bed, 5 renovated bath home features meticulous craftsmanship and an abundance of space. From vestibule entry, the home offers hardwood floors with a grand living room showcasing a stone gas fireplace. Adjacent to the living room are an office and a den, versatile spaces for work or relaxation. The renovated kitchen features soapstone countertops, newer appliances, a sunroom filled with natural light, a water-filtered herb garden and a fireplace. The 2nd floor captivates with beautiful stained glass leading to 3 bedrooms, including the primary suite with an en-suite bath and cedar closet. The 3rd floor has two additional bedrooms with a full bath. Lower level has game room, laundry room, half bath and an abundance of workspace. Aggregate patio with stone fireplace open to fenced in backyard. Governor's drive, widened driveway and 2 car tandem garage. New windows throughout 2022.
Zillow last checked: 8 hours ago
Listing updated: May 20, 2025 at 10:48am
Listed by:
Holly Chamberlin 412-561-7400,
HOWARD HANNA REAL ESTATE SERVICES
Bought with:
Sandy Pirosko, RS132374A
COLDWELL BANKER REALTY
Source: WPMLS,MLS#: 1690747 Originating MLS: West Penn Multi-List
Originating MLS: West Penn Multi-List
Facts & features
Interior
Bedrooms & bathrooms
- Bedrooms: 5
- Bathrooms: 5
- Full bathrooms: 3
- 1/2 bathrooms: 2
Primary bedroom
- Level: Upper
- Dimensions: 21x13
Bedroom 2
- Level: Upper
- Dimensions: 12x13
Bedroom 3
- Level: Upper
- Dimensions: 12x13
Bedroom 4
- Level: Upper
- Dimensions: 13x16
Bedroom 5
- Level: Upper
- Dimensions: 13x16
Bonus room
- Level: Main
- Dimensions: 9x11
Den
- Level: Main
- Dimensions: 16x11
Dining room
- Level: Main
- Dimensions: 13x14
Entry foyer
- Level: Main
- Dimensions: 11x7
Game room
- Level: Lower
- Dimensions: 22x15
Kitchen
- Level: Main
- Dimensions: 28x13
Laundry
- Level: Lower
- Dimensions: 12x13
Living room
- Level: Main
- Dimensions: 26x13
Heating
- Gas, Hot Water
Cooling
- Wall Unit(s)
Appliances
- Included: Some Electric Appliances, Cooktop, Dryer, Dishwasher, Disposal, Microwave, Refrigerator, Stove, Washer
Features
- Flooring: Hardwood, Laminate, Carpet
- Basement: Finished,Walk-Out Access
- Number of fireplaces: 2
Interior area
- Total structure area: 3,031
- Total interior livable area: 3,031 sqft
Property
Parking
- Total spaces: 2
- Parking features: Built In, Garage Door Opener
- Has attached garage: Yes
Features
- Levels: Three Or More
- Stories: 3
- Pool features: None
Lot
- Size: 10,284 sqft
- Dimensions: 0.2361
Details
- Parcel number: 0251A00226000000
Construction
Type & style
- Home type: SingleFamily
- Architectural style: Colonial,Three Story
- Property subtype: Single Family Residence
Materials
- Stone
- Roof: Tile
Condition
- Resale
- Year built: 1925
Utilities & green energy
- Sewer: Public Sewer
- Water: Public
Community & neighborhood
Community
- Community features: Public Transportation
Location
- Region: Pittsburgh
Price history
| Date | Event | Price |
|---|---|---|
| 5/20/2025 | Pending sale | $749,000+1.2%$247/sqft |
Source: | ||
| 5/19/2025 | Sold | $740,000-1.2%$244/sqft |
Source: | ||
| 4/13/2025 | Contingent | $749,000$247/sqft |
Source: | ||
| 4/3/2025 | Price change | $749,000-3.6%$247/sqft |
Source: | ||
| 3/7/2025 | Listed for sale | $777,000$256/sqft |
Source: | ||
Public tax history
| Year | Property taxes | Tax assessment |
|---|---|---|
| 2025 | $13,113 +8.9% | $327,000 |
| 2024 | $12,040 +678.4% | $327,000 |
| 2023 | $1,547 | $327,000 |
Find assessor info on the county website
Neighborhood: Mount Lebanon
Nearby schools
GreatSchools rating
- 8/10Markham El SchoolGrades: K-5Distance: 0.5 mi
- 8/10Jefferson Middle SchoolGrades: 6-8Distance: 1.5 mi
- 10/10Mt Lebanon Senior High SchoolGrades: 9-12Distance: 0.8 mi
Schools provided by the listing agent
- District: Mount Lebanon
Source: WPMLS. This data may not be complete. We recommend contacting the local school district to confirm school assignments for this home.

Get pre-qualified for a loan
At Zillow Home Loans, we can pre-qualify you in as little as 5 minutes with no impact to your credit score.An equal housing lender. NMLS #10287.


