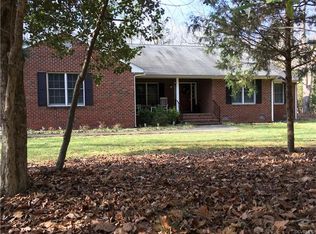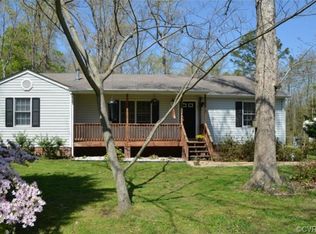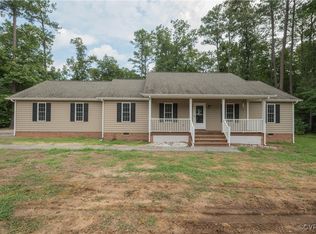Sold for $549,999 on 06/10/24
$549,999
12874 W River Rd, Aylett, VA 23009
4beds
3,400sqft
Single Family Residence
Built in 2002
1.97 Acres Lot
$572,400 Zestimate®
$162/sqft
$3,035 Estimated rent
Home value
$572,400
Estimated sales range
Not available
$3,035/mo
Zestimate® history
Loading...
Owner options
Explore your selling options
What's special
Prepare to be captivated by this completely renovated Cape Cod, exuding elegance from the moment you step inside. Offering more than the typical Cape, this home features a two-story vaulted family room, a two-sided stone fireplace, (4) generously sized bedrooms, and 3 1/2 baths. The gourmet kitchen is a chef's delight, boasting quartz countertops, stainless steel appliances, recessed lighting, and ample pantry space. With a spacious utility room, a large attached garage, and thoughtful touches like a hookup for a generator and front irrigation, this home is both stylish and functional. Relax on the front and side wrap-around porch, all situated on nearly 2 acres of land. Come and discover the unmatched beauty and comfort of 12874 West River Rd.
Zillow last checked: 8 hours ago
Listing updated: March 13, 2025 at 12:57pm
Listed by:
Kammy Hall Nelson 804-506-0061,
CR8TIVE Realty LLC
Bought with:
Amy Towne, 0225250252
Compass
Source: CVRMLS,MLS#: 2408500 Originating MLS: Central Virginia Regional MLS
Originating MLS: Central Virginia Regional MLS
Facts & features
Interior
Bedrooms & bathrooms
- Bedrooms: 4
- Bathrooms: 4
- Full bathrooms: 3
- 1/2 bathrooms: 1
Primary bedroom
- Description: 2 Walk-In Closets, On-Suite
- Level: Second
- Dimensions: 0 x 0
Bedroom 2
- Level: Second
- Dimensions: 0 x 0
Bedroom 3
- Level: Second
- Dimensions: 0 x 0
Bedroom 4
- Level: Second
- Dimensions: 0 x 0
Additional room
- Description: 2 Sided Gas Fireplace, Eat in Kitchen
- Level: First
- Dimensions: 0 x 0
Family room
- Description: 2 Sided Gas Fireplace, 18Ft Ceilings
- Level: First
- Dimensions: 0 x 0
Other
- Description: Tub & Shower
- Level: First
Other
- Description: Tub & Shower
- Level: Second
Half bath
- Level: Second
Kitchen
- Description: Quartz Countertops, Custom Oak Cabinetry
- Level: First
- Dimensions: 0 x 0
Laundry
- Description: Soaking Sink, Cabinets
- Level: First
- Dimensions: 0 x 0
Living room
- Description: Chairrail, Hardwood Floors
- Level: First
- Dimensions: 0 x 0
Office
- Description: Hardwood Floors, Ceiling Fan
- Level: First
- Dimensions: 0 x 0
Heating
- Electric, Heat Pump, Propane, Zoned
Cooling
- Heat Pump, Zoned
Appliances
- Included: Dishwasher, Electric Water Heater, Gas Cooking, Disposal, Microwave, Oven, Refrigerator, Water Purifier
- Laundry: Washer Hookup, Dryer Hookup
Features
- Bedroom on Main Level, Ceiling Fan(s), Dining Area, Separate/Formal Dining Room, Double Vanity, Eat-in Kitchen, Granite Counters, High Ceilings, Jetted Tub, Loft, Bath in Primary Bedroom, Recessed Lighting, Walk-In Closet(s), Window Treatments
- Flooring: Partially Carpeted, Wood
- Windows: Thermal Windows, Window Treatments
- Basement: Crawl Space
- Attic: Pull Down Stairs
- Number of fireplaces: 1
- Fireplace features: Gas, Stone
Interior area
- Total interior livable area: 3,400 sqft
- Finished area above ground: 3,400
Property
Parking
- Total spaces: 2.5
- Parking features: Attached, Driveway, Garage, Paved
- Attached garage spaces: 2.5
- Has uncovered spaces: Yes
Features
- Patio & porch: Rear Porch, Wrap Around, Deck, Porch
- Exterior features: Deck, Lighting, Play Structure, Porch, Paved Driveway
- Pool features: None
- Has spa: Yes
- Fencing: None
Lot
- Size: 1.97 Acres
Details
- Parcel number: 2276
- Zoning description: R-1
Construction
Type & style
- Home type: SingleFamily
- Architectural style: Cape Cod,Two Story
- Property subtype: Single Family Residence
Materials
- Brick, Drywall, Frame, Vinyl Siding
Condition
- Resale
- New construction: No
- Year built: 2002
Utilities & green energy
- Electric: Generator Hookup
- Sewer: Septic Tank
- Water: Well
Community & neighborhood
Security
- Security features: Security System
Location
- Region: Aylett
- Subdivision: None
Other
Other facts
- Ownership: Individuals
- Ownership type: Sole Proprietor
Price history
| Date | Event | Price |
|---|---|---|
| 6/10/2024 | Sold | $549,999$162/sqft |
Source: | ||
| 5/12/2024 | Pending sale | $549,999$162/sqft |
Source: | ||
| 5/1/2024 | Listed for sale | $549,999+61.8%$162/sqft |
Source: | ||
| 8/9/2018 | Sold | $340,000-1%$100/sqft |
Source: | ||
| 5/23/2018 | Listed for sale | $343,500+1%$101/sqft |
Source: Hometown Realty #1818823 Report a problem | ||
Public tax history
| Year | Property taxes | Tax assessment |
|---|---|---|
| 2025 | $2,662 +0.7% | $432,900 |
| 2024 | $2,645 | $432,900 -5.1% |
| 2023 | $2,645 +744.1% | $456,000 +67.6% |
Find assessor info on the county website
Neighborhood: 23009
Nearby schools
GreatSchools rating
- 3/10Acquinton Elementary SchoolGrades: 3-5Distance: 5.9 mi
- 3/10Hamilton Holmes Middle SchoolGrades: 6-8Distance: 5.7 mi
- 5/10King William High SchoolGrades: 9-12Distance: 2.5 mi
Schools provided by the listing agent
- Elementary: Acquinton
- Middle: Hamilton Holmes
- High: King William
Source: CVRMLS. This data may not be complete. We recommend contacting the local school district to confirm school assignments for this home.
Get a cash offer in 3 minutes
Find out how much your home could sell for in as little as 3 minutes with a no-obligation cash offer.
Estimated market value
$572,400
Get a cash offer in 3 minutes
Find out how much your home could sell for in as little as 3 minutes with a no-obligation cash offer.
Estimated market value
$572,400


