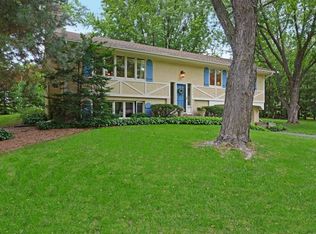Closed
$574,000
12875 Castleview Ct, Hopkins, MN 55305
4beds
2,032sqft
Single Family Residence
Built in 1967
0.5 Acres Lot
$568,300 Zestimate®
$282/sqft
$-- Estimated rent
Home value
$568,300
$523,000 - $614,000
Not available
Zestimate® history
Loading...
Owner options
Explore your selling options
What's special
Welcome to 12875 Castle View Court in Minnetonka! Great 1/2-acre mature lot on a cul-de-sac! Features new roof, fresh paint throughout, living room with FPLC, Big bright windows, 3/4 primary bath and full bath on this level! Kitchen features breakfast bar, full wall of cabinets/pantry area and updated appliances!
Walks out to a Great yard and location with newer deck, easy access to Hwy 7 and 494! 3 BR's up and 4th
in Lower level with built-in Murphy bed, updated 1/2 bath, large family room with FPLC, spacious laundry/storage area.
Zillow last checked: 8 hours ago
Listing updated: June 30, 2025 at 08:59am
Listed by:
Gina M DePauw 612-590-0695,
Edina Realty, Inc.
Bought with:
Barbara A Hoy
Edina Realty, Inc.
Source: NorthstarMLS as distributed by MLS GRID,MLS#: 6720327
Facts & features
Interior
Bedrooms & bathrooms
- Bedrooms: 4
- Bathrooms: 3
- Full bathrooms: 1
- 3/4 bathrooms: 1
- 1/2 bathrooms: 1
Bedroom 1
- Level: Main
- Area: 204 Square Feet
- Dimensions: 17x12
Bedroom 2
- Level: Main
- Area: 143 Square Feet
- Dimensions: 13x11
Bedroom 3
- Area: 100 Square Feet
- Dimensions: 10x10
Bedroom 4
- Level: Lower
- Area: 110 Square Feet
- Dimensions: 11x10
Deck
- Level: Main
- Area: 272 Square Feet
- Dimensions: 17x16
Dining room
- Level: Main
- Area: 120 Square Feet
- Dimensions: 12x10
Family room
- Level: Lower
- Area: 247 Square Feet
- Dimensions: 19x13
Kitchen
- Level: Main
- Area: 204 Square Feet
- Dimensions: 17x12
Living room
- Level: Main
- Area: 247 Square Feet
- Dimensions: 19x13
Heating
- Forced Air
Cooling
- Central Air
Appliances
- Included: Dishwasher, Disposal, Dryer, Freezer, Gas Water Heater, Microwave, Range, Refrigerator, Stainless Steel Appliance(s), Washer, Water Softener Owned
Features
- Basement: Block,Daylight,Egress Window(s),Finished,Full
- Number of fireplaces: 2
- Fireplace features: Family Room, Living Room, Wood Burning
Interior area
- Total structure area: 2,032
- Total interior livable area: 2,032 sqft
- Finished area above ground: 1,352
- Finished area below ground: 750
Property
Parking
- Total spaces: 2
- Parking features: Attached, Asphalt, Garage Door Opener, Tuckunder Garage
- Attached garage spaces: 2
- Has uncovered spaces: Yes
Accessibility
- Accessibility features: None
Features
- Levels: Multi/Split
- Patio & porch: Deck
- Pool features: None
Lot
- Size: 0.50 Acres
- Dimensions: 192 x 130 x 104 x 157
- Features: Corner Lot, Many Trees
Details
- Additional structures: Storage Shed
- Foundation area: 1352
- Parcel number: 2211722140012
- Zoning description: Residential-Single Family
Construction
Type & style
- Home type: SingleFamily
- Property subtype: Single Family Residence
Materials
- Stucco, Wood Siding, Block, Frame
- Roof: Age 8 Years or Less
Condition
- Age of Property: 58
- New construction: No
- Year built: 1967
Utilities & green energy
- Electric: Circuit Breakers, 100 Amp Service, Power Company: Xcel Energy
- Gas: Natural Gas
- Sewer: City Sewer/Connected
- Water: City Water/Connected
Community & neighborhood
Location
- Region: Hopkins
- Subdivision: Castle View Estates
HOA & financial
HOA
- Has HOA: No
Price history
| Date | Event | Price |
|---|---|---|
| 6/30/2025 | Sold | $574,000+4.6%$282/sqft |
Source: | ||
| 5/22/2025 | Pending sale | $549,000$270/sqft |
Source: | ||
| 5/15/2025 | Listed for sale | $549,000+50.4%$270/sqft |
Source: | ||
| 3/22/2017 | Sold | $365,000$180/sqft |
Source: | ||
Public tax history
Tax history is unavailable.
Neighborhood: 55305
Nearby schools
GreatSchools rating
- 1/10Eisenhower Elementary SchoolGrades: PK-6Distance: 1.5 mi
- 5/10Hopkins North Junior High SchoolGrades: 7-9Distance: 2.3 mi
- 8/10Hopkins Senior High SchoolGrades: 10-12Distance: 2.5 mi
Get a cash offer in 3 minutes
Find out how much your home could sell for in as little as 3 minutes with a no-obligation cash offer.
Estimated market value
$568,300
Get a cash offer in 3 minutes
Find out how much your home could sell for in as little as 3 minutes with a no-obligation cash offer.
Estimated market value
$568,300
