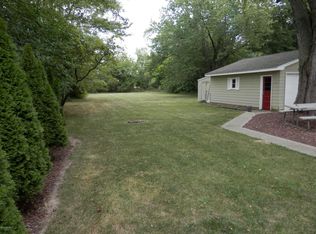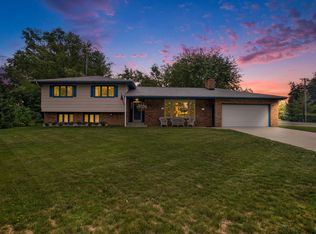Sold
$579,000
12877 Flynn Rd, Sawyer, MI 49125
3beds
2,066sqft
Single Family Residence
Built in 1940
0.43 Acres Lot
$593,000 Zestimate®
$280/sqft
$3,657 Estimated rent
Home value
$593,000
$510,000 - $688,000
$3,657/mo
Zestimate® history
Loading...
Owner options
Explore your selling options
What's special
Charming Sawyer Farmhouse Retreat Near Lake Michigan
Discover the perfect blend of rustic charm and modern comfort in this beautifully updated 3-bedroom, 3-bath farmhouse in Chikaming Township—just two blocks from downtown Sawyer and minutes from the beach. Set in a peaceful country setting, this inviting home is less than five minutes from Warren Dunes State Park and its 1,900 acres of trails and pristine Lake Michigan shoreline.
An open floor plan makes entertaining easy, while the spacious front porch and two screened porches invite you to relax with a book or coffee and enjoy the sounds of nature. You're close to local favorites like Infusco Coffee, Sawyer Garden Center, and Susan's Restaurant, with easy access to shops, dining, and groceries. This home has a strong vacation rental history, offering an ideal investment or personal escape in the heart of Harbor Country.
Zillow last checked: 8 hours ago
Listing updated: September 22, 2025 at 08:33am
Listed by:
Maureen Culp 269-759-9994,
RE/MAX Harbor Country
Bought with:
Unrepresented Buyer
Non-Member
Source: MichRIC,MLS#: 25038746
Facts & features
Interior
Bedrooms & bathrooms
- Bedrooms: 3
- Bathrooms: 3
- Full bathrooms: 2
- 1/2 bathrooms: 1
Primary bedroom
- Level: Upper
- Area: 108
- Dimensions: 12.00 x 9.00
Bedroom 2
- Level: Upper
- Area: 80
- Dimensions: 8.00 x 10.00
Bedroom 3
- Level: Upper
- Area: 120
- Dimensions: 12.00 x 10.00
Dining room
- Description: Formal
- Level: Main
- Area: 260
- Dimensions: 20.00 x 13.00
Family room
- Description: Finished Lower Leven
- Level: Lower
- Area: 374
- Dimensions: 22.00 x 17.00
Kitchen
- Level: Main
- Area: 168
- Dimensions: 12.00 x 14.00
Laundry
- Level: Lower
- Area: 130
- Dimensions: 10.00 x 13.00
Living room
- Level: Main
- Area: 391
- Dimensions: 23.00 x 17.00
Heating
- Forced Air
Cooling
- Central Air
Appliances
- Included: Dishwasher, Disposal, Dryer, Microwave, Range, Refrigerator, Washer
- Laundry: In Basement, Laundry Room
Features
- Ceiling Fan(s), Center Island, Eat-in Kitchen, Pantry
- Flooring: Ceramic Tile
- Windows: Bay/Bow, Garden Window
- Basement: Full
- Number of fireplaces: 1
- Fireplace features: Gas Log, Living Room
Interior area
- Total structure area: 1,476
- Total interior livable area: 2,066 sqft
- Finished area below ground: 590
Property
Parking
- Total spaces: 1
- Parking features: Detached
- Garage spaces: 1
Features
- Stories: 2
- Patio & porch: Scrn Porch
Lot
- Size: 0.43 Acres
- Dimensions: 84 x 225
- Features: Wooded, Ground Cover, Shrubs/Hedges
Details
- Parcel number: 110700010030029
Construction
Type & style
- Home type: SingleFamily
- Architectural style: Farmhouse
- Property subtype: Single Family Residence
Materials
- Wood Siding
- Roof: Composition
Condition
- New construction: No
- Year built: 1940
Utilities & green energy
- Sewer: Public Sewer
- Water: Public
- Utilities for property: Natural Gas Connected
Community & neighborhood
Location
- Region: Sawyer
Other
Other facts
- Listing terms: Cash,Conventional
- Road surface type: Paved
Price history
| Date | Event | Price |
|---|---|---|
| 9/22/2025 | Sold | $579,000$280/sqft |
Source: | ||
| 8/5/2025 | Pending sale | $579,000$280/sqft |
Source: | ||
| 8/5/2025 | Contingent | $579,000$280/sqft |
Source: | ||
| 8/2/2025 | Listed for sale | $579,000+82.6%$280/sqft |
Source: | ||
| 9/10/2024 | Listing removed | $2,750$1/sqft |
Source: Zillow Rentals Report a problem | ||
Public tax history
| Year | Property taxes | Tax assessment |
|---|---|---|
| 2025 | $5,574 +5% | $183,100 +1.7% |
| 2024 | $5,308 | $180,100 +20.9% |
| 2023 | -- | $149,000 +17% |
Find assessor info on the county website
Neighborhood: 49125
Nearby schools
GreatSchools rating
- NAChikaming Elementary SchoolGrades: PK-2Distance: 1.5 mi
- 6/10River Valley High SchoolGrades: 6-12Distance: 3.5 mi
- 4/10Three Oaks Elementary SchoolGrades: 3-5Distance: 6.1 mi
Get pre-qualified for a loan
At Zillow Home Loans, we can pre-qualify you in as little as 5 minutes with no impact to your credit score.An equal housing lender. NMLS #10287.
Sell for more on Zillow
Get a Zillow Showcase℠ listing at no additional cost and you could sell for .
$593,000
2% more+$11,860
With Zillow Showcase(estimated)$604,860

