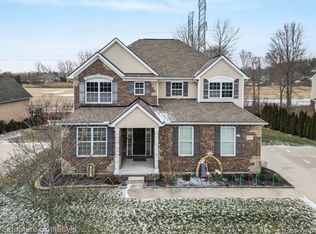Sold for $627,500
$627,500
12878-24 Mile Rd, Utica, MI 48315
3beds
5,157sqft
Single Family Residence
Built in 1988
1.49 Acres Lot
$632,200 Zestimate®
$122/sqft
$4,054 Estimated rent
Home value
$632,200
$588,000 - $683,000
$4,054/mo
Zestimate® history
Loading...
Owner options
Explore your selling options
What's special
Must see Custom-Built 3 Bedroom 4 Bath Brick Ranch in Shelby Twp nestled back on a beautifu,l tree-outlined 1.5 Acres lot. Step through double front doors into a spacious marble-floored Foyer. Enter the Great Room through double French doors. Open concept layout with wood floors and detailed wood trim throughout. Large, stoned fireplace in Great Room to keep warm during family & friend gatherings. Massive Kitchen with island, stainless steel appliances and granite countertops. Extra large Laundry/Mud Room. There is an Office/Den room that could easily be a 4th bedroom. Finished basement with a full kitchen area and bathroom. Furnace is only 3 years old, Hot Water Heater 2 years old, AC installed summer 2024. Newer Roof and newer Anderson Windows. A 3-Car Attached Garage and a 2-Car Detached Garage that is a car enthusiast or contractor's dream. Extra wide L-shaped driveway for easy turn around. Fenced in garden/ greenhouse area with irrigation system. New Sump Line installed recently. One Owner. Award Winning Utica Community School District.
Zillow last checked: 8 hours ago
Listing updated: August 03, 2025 at 05:30pm
Listed by:
Suzana Cook 586-226-4477,
Select Real Estate Professionals
Bought with:
Raymond T Karoumy, 6501397337
Top Agent Realty
Source: Realcomp II,MLS#: 20240093558
Facts & features
Interior
Bedrooms & bathrooms
- Bedrooms: 3
- Bathrooms: 4
- Full bathrooms: 4
Heating
- Forced Air, Natural Gas
Cooling
- Ceiling Fans, Central Air
Appliances
- Included: Convection Oven, Dishwasher, Disposal, Dryer, Exhaust Fan, Free Standing Refrigerator, Gas Cooktop, Microwave, Range Hood, Stainless Steel Appliances, Vented Exhaust Fan, Washer
- Laundry: Gas Dryer Hookup, Laundry Room, Washer Hookup
Features
- Entrance Foyer, Jetted Tub
- Basement: Bath Stubbed,Finished,Full
- Has fireplace: Yes
- Fireplace features: Great Room, Wood Burning
Interior area
- Total interior livable area: 5,157 sqft
- Finished area above ground: 2,657
- Finished area below ground: 2,500
Property
Parking
- Total spaces: 5
- Parking features: Two Car Garage, Three Car Garage, Attached, Detached
- Attached garage spaces: 5
Features
- Levels: One
- Stories: 1
- Entry location: GroundLevelwSteps
- Patio & porch: Deck
- Pool features: None
Lot
- Size: 1.49 Acres
- Dimensions: 180 x 240
Details
- Additional structures: Second Garage
- Parcel number: 0714200037
- Special conditions: Short Sale No,Standard
- Other equipment: Dehumidifier
Construction
Type & style
- Home type: SingleFamily
- Architectural style: Ranch
- Property subtype: Single Family Residence
Materials
- Brick
- Foundation: Basement, Poured, Sump Pump
- Roof: Asphalt
Condition
- New construction: No
- Year built: 1988
- Major remodel year: 2008
Utilities & green energy
- Sewer: Septic Tank
- Water: Public
Community & neighborhood
Location
- Region: Utica
Other
Other facts
- Listing agreement: Exclusive Right To Sell
- Listing terms: Cash,Conventional
Price history
| Date | Event | Price |
|---|---|---|
| 3/6/2025 | Sold | $627,500-3.4%$122/sqft |
Source: | ||
| 1/3/2025 | Pending sale | $649,900$126/sqft |
Source: | ||
| 12/22/2024 | Listed for sale | $649,900$126/sqft |
Source: | ||
Public tax history
Tax history is unavailable.
Neighborhood: 48315
Nearby schools
GreatSchools rating
- 6/10Issac Monfort Elementary SchoolGrades: PK-6Distance: 2.3 mi
- 6/10Shelby Junior High SchoolGrades: 7-9Distance: 1.5 mi
- 9/10Utica High SchoolGrades: 10-12Distance: 3.5 mi
Get a cash offer in 3 minutes
Find out how much your home could sell for in as little as 3 minutes with a no-obligation cash offer.
Estimated market value$632,200
Get a cash offer in 3 minutes
Find out how much your home could sell for in as little as 3 minutes with a no-obligation cash offer.
Estimated market value
$632,200
