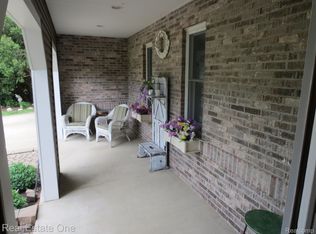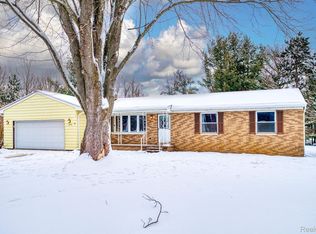Sold for $440,000
$440,000
1288 Taylor Rd, Brighton, MI 48114
3beds
3,341sqft
Single Family Residence
Built in 1989
2.63 Acres Lot
$471,400 Zestimate®
$132/sqft
$3,274 Estimated rent
Home value
$471,400
$443,000 - $504,000
$3,274/mo
Zestimate® history
Loading...
Owner options
Explore your selling options
What's special
Nestled on a picturesque 2.68-acre lot along a beautiful tree-lined road, this charming three-bedroom Cape Cod offers the perfect blend of serene country living with the convenience of nearby amenities. The neighborhood schools are just over half a mile away, within walking distance. Step inside to discover an inviting open-concept eat-in kitchen, featuring quartz countertops and custom maple cabinetry, seamlessly flowing into a cozy living room with a fireplace. Enjoy quiet time in the 3 seasons room. A spacious, front-facing family room on the main level provides ample space for gatherings. The entry-level primary boasts a generous walk-in closet and en suite bathroom, while upstairs, you'll find two sizable bedrooms and a full bathroom. The finished basement offers a versatile kitchenette and plenty of room for entertainment or play. Beautiful wood floors, crown molding, and wainscoting add elegance throughout the home. Outside, relax on the front or back porch or take a dip in the above-ground pool. With no association, you have the freedom to park RVs or other large vehicles on the lot. A 2 ½ car garage and a 24x32’ pole barn with a concrete floor and electricity provide abundant storage and workspace. The property also features mature fruit trees, lovely perennials, and a convenient mudroom. This home is a country haven with all the modern conveniences just a short drive away. 2nd lot included in sale ID 1209100033 / 1.05 acres 1.63 for home = 2.68 total. Do not miss your chance to see this home! Schedule your showing now!
Zillow last checked: 8 hours ago
Listing updated: August 03, 2025 at 09:30am
Listed by:
Michelle Trenta 248-798-0235,
Anthony Djon Luxury Real Estate
Bought with:
Ryan Kain, 6501401697
Re/Max Leading Edge
Source: Realcomp II,MLS#: 20240059739
Facts & features
Interior
Bedrooms & bathrooms
- Bedrooms: 3
- Bathrooms: 3
- Full bathrooms: 3
Heating
- Forced Air, Natural Gas
Cooling
- Central Air
Appliances
- Laundry: Laundry Room
Features
- Wet Bar
- Windows: Egress Windows
- Basement: Daylight,Finished,Interior Entry
- Has fireplace: Yes
- Fireplace features: Other Fuels, Other Locations
Interior area
- Total interior livable area: 3,341 sqft
- Finished area above ground: 2,126
- Finished area below ground: 1,215
Property
Parking
- Total spaces: 2.5
- Parking features: Twoand Half Car Garage, Attached
- Attached garage spaces: 2.5
Features
- Levels: Two
- Stories: 2
- Entry location: GroundLevel
- Pool features: None
Lot
- Size: 2.63 Acres
- Dimensions: 256.00 x 357.00
Details
- Parcel number: 1209100023
- Special conditions: Short Sale No,Standard
Construction
Type & style
- Home type: SingleFamily
- Architectural style: Cape Cod
- Property subtype: Single Family Residence
Materials
- Vinyl Siding
- Foundation: Basement, Poured
Condition
- New construction: No
- Year built: 1989
Utilities & green energy
- Sewer: Septic Tank
- Water: Well
Community & neighborhood
Location
- Region: Brighton
Other
Other facts
- Listing agreement: Exclusive Right To Sell
- Listing terms: Cash,Conventional
Price history
| Date | Event | Price |
|---|---|---|
| 10/1/2024 | Sold | $440,000-2.2%$132/sqft |
Source: | ||
| 9/10/2024 | Pending sale | $450,000$135/sqft |
Source: | ||
| 9/6/2024 | Listed for sale | $450,000+54.1%$135/sqft |
Source: | ||
| 6/15/2020 | Sold | $292,000+4.7%$87/sqft |
Source: Public Record Report a problem | ||
| 4/23/2020 | Listed for sale | $279,000+50.8%$84/sqft |
Source: 3DX Real Estate-Brighton #2200026572 Report a problem | ||
Public tax history
| Year | Property taxes | Tax assessment |
|---|---|---|
| 2025 | $4,297 +5.2% | $191,300 +8.9% |
| 2024 | $4,083 +5% | $175,700 +11.2% |
| 2023 | $3,888 +2.1% | $158,000 +7.6% |
Find assessor info on the county website
Neighborhood: 48114
Nearby schools
GreatSchools rating
- 8/10Hartland Lakes Elementary SchoolGrades: K-4Distance: 0.6 mi
- 7/10Hartland High SchoolGrades: 8-12Distance: 4.4 mi
- 9/10Hartland Farms Intermediate SchoolGrades: 4-6Distance: 0.7 mi
Get a cash offer in 3 minutes
Find out how much your home could sell for in as little as 3 minutes with a no-obligation cash offer.
Estimated market value$471,400
Get a cash offer in 3 minutes
Find out how much your home could sell for in as little as 3 minutes with a no-obligation cash offer.
Estimated market value
$471,400

