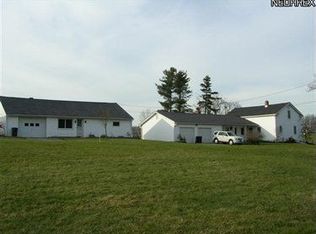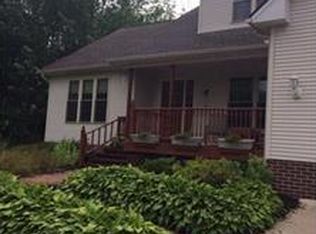Sold for $400,000
$400,000
12881 Forest Rd, Burton, OH 44021
3beds
1,669sqft
Single Family Residence
Built in 1999
4.87 Acres Lot
$412,300 Zestimate®
$240/sqft
$2,401 Estimated rent
Home value
$412,300
Estimated sales range
Not available
$2,401/mo
Zestimate® history
Loading...
Owner options
Explore your selling options
What's special
Don't miss this opportunity to enjoy traditional country style living at its finest in Burton on this sprawling & tranquil 4.87 acres! This charming colonial has so much to offer with the convenience of many amenities close by such as restaurants, shopping, grocery stores, Amish markets & so much more all just minutes away. This home boasts 3 nice size bedrooms, 2-1/2 baths, a large great room w/soaring ceilings, oak woodwork, picturesque windows & a woodburning fireplace to cuddle up by during those cold winter nights. The remodeled kitchen offers plenty of cabinet & pantry space, granite countertops, stainless appliances & a large breakfast bar. The kitchen opens up to the eat in dining room & large great room with a woodburning fireplace & hardwood floors. First floor half bath & laundry room have been nicely updated. All appliances including the washer & dryer stay with the home. Enjoy a large, wood deck in the both the front & back of the home that overlook the spacious & serene yard all christened by lavish flower beds & gardens. The exterior of the home is surrounded by nothing but nature & beautiful landscaping offering a variety of different plants & perennials that bloom stunning flowers & an array of colors throughout the year including a stocked pond! Updates include Furnace, Roof, H2O Tank-2021, New Well pump-2024, Remodeled Kitchen-2021 (cabinets, countertops and stainless appliances), Master Bathroom-2021 (vanity, floors, walk in shower and toilet), Wood Burning Stove in Living Room- 2021, 1st floor Powder Room-2022 (flooring, vanity, toilet), Laundry Room-2022 (floors, washer and dryer), March 2022-Generator inlet/interlock (which is a receptacle that allows for a generator to be plugged in to power the house in case of an emergency), Upstairs Guest Bath-2023 (vanity, toilet & floors). Reverse osmosis system. This home has a full, unfinished basement that could be easily finished to add additional square footage & living space. Berkshire Schools.
Zillow last checked: 8 hours ago
Listing updated: November 19, 2025 at 12:50pm
Listed by:
Sharon M Hornak 205-533-4555 sherryhornak@howardhanna.com,
Howard Hanna
Bought with:
Claire Jazbec, 2018000956
Keller Williams Greater Cleveland Northeast
Marilyn Boosinger, 2023005863
Keller Williams Greater Cleveland Northeast
Source: MLS Now,MLS#: 5149561Originating MLS: Akron Cleveland Association of REALTORS
Facts & features
Interior
Bedrooms & bathrooms
- Bedrooms: 3
- Bathrooms: 3
- Full bathrooms: 2
- 1/2 bathrooms: 1
- Main level bathrooms: 1
Primary bedroom
- Description: Flooring: Laminate
- Level: Second
- Dimensions: 15 x 14
Bedroom
- Description: Flooring: Carpet
- Level: Second
- Dimensions: 13 x 13
Bedroom
- Description: Flooring: Carpet
- Level: Second
- Dimensions: 13 x 13
Primary bathroom
- Description: Flooring: Ceramic Tile
- Level: Second
- Dimensions: 8 x 8
Bathroom
- Description: Flooring: Luxury Vinyl Tile
- Level: Second
- Dimensions: 7 x 8
Bathroom
- Description: Half bath,Flooring: Luxury Vinyl Tile
- Level: First
- Dimensions: 8 x 4
Dining room
- Description: Flooring: Wood
- Level: First
- Dimensions: 12 x 11
Family room
- Description: Flooring: Wood
- Level: First
- Dimensions: 22 x 14
Kitchen
- Description: Flooring: Wood
- Level: First
- Dimensions: 13 x 11
Laundry
- Description: Flooring: Luxury Vinyl Tile
- Level: First
- Dimensions: 7 x 5
Heating
- Forced Air, Gas, Propane
Cooling
- Central Air
Appliances
- Included: Dryer, Dishwasher, Microwave, Range, Refrigerator, Water Softener, Washer
- Laundry: Main Level
Features
- Breakfast Bar, Kitchen Island
- Basement: Full,Sump Pump
- Number of fireplaces: 1
- Fireplace features: Family Room, Wood Burning Stove, Other
Interior area
- Total structure area: 1,669
- Total interior livable area: 1,669 sqft
- Finished area above ground: 1,669
Property
Parking
- Parking features: Attached, Electricity, Garage
- Attached garage spaces: 2
Features
- Levels: Two
- Stories: 2
- Patio & porch: Deck
Lot
- Size: 4.87 Acres
- Features: Pond on Lot
Details
- Additional structures: Shed(s)
- Parcel number: 12027510
Construction
Type & style
- Home type: SingleFamily
- Architectural style: Colonial
- Property subtype: Single Family Residence
Materials
- Vinyl Siding
- Foundation: Block
- Roof: Asphalt,Fiberglass
Condition
- Updated/Remodeled
- Year built: 1999
Utilities & green energy
- Sewer: Septic Tank
- Water: Well
Community & neighborhood
Security
- Security features: Carbon Monoxide Detector(s), Smoke Detector(s)
Location
- Region: Burton
- Subdivision: Claridon Sec 11
Other
Other facts
- Listing agreement: Exclusive Right To Sell
- Listing terms: Cash,Conventional,FHA,USDA Loan,VA Loan
Price history
| Date | Event | Price |
|---|---|---|
| 9/26/2025 | Sold | $400,000+1.3%$240/sqft |
Source: MLS Now #5149561 Report a problem | ||
| 9/2/2025 | Pending sale | $394,900$237/sqft |
Source: MLS Now #5149561 Report a problem | ||
| 8/26/2025 | Contingent | $394,900$237/sqft |
Source: MLS Now #5149561 Report a problem | ||
| 8/21/2025 | Listed for sale | $394,900+87.2%$237/sqft |
Source: MLS Now #5149561 Report a problem | ||
| 12/24/2020 | Sold | $211,000$126/sqft |
Source: | ||
Public tax history
| Year | Property taxes | Tax assessment |
|---|---|---|
| 2024 | $3,973 +1.5% | $103,670 |
| 2023 | $3,915 +10.8% | $103,670 +21.1% |
| 2022 | $3,534 -0.8% | $85,580 |
Find assessor info on the county website
Neighborhood: 44021
Nearby schools
GreatSchools rating
- 6/10Berkshire Middle SchoolGrades: 5-8Distance: 2.6 mi
- 7/10Berkshire High SchoolGrades: 9-12Distance: 2.6 mi
Schools provided by the listing agent
- District: Berkshire LSD - 2801
Source: MLS Now. This data may not be complete. We recommend contacting the local school district to confirm school assignments for this home.
Get a cash offer in 3 minutes
Find out how much your home could sell for in as little as 3 minutes with a no-obligation cash offer.
Estimated market value$412,300
Get a cash offer in 3 minutes
Find out how much your home could sell for in as little as 3 minutes with a no-obligation cash offer.
Estimated market value
$412,300

