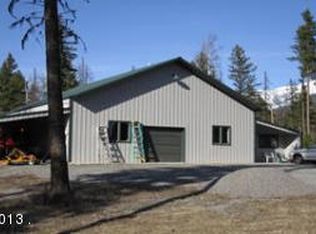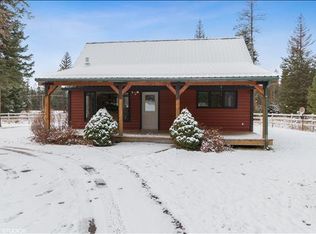Closed
Price Unknown
12887 Raven Way, Bigfork, MT 59911
2beds
2,306sqft
Single Family Residence
Built in 1997
20.58 Acres Lot
$870,300 Zestimate®
$--/sqft
$2,565 Estimated rent
Home value
$870,300
$731,000 - $1.02M
$2,565/mo
Zestimate® history
Loading...
Owner options
Explore your selling options
What's special
Desirable Bigfork location. Very private, level and nicely treed 20+ acre parcel with a magnificent view of Jewel Basin. Home is now vacant and ready to show. The living room is open to kitchen/breakfast/dining area. Adjacent to living room is a formal dining room off the entry. At the entry there is a stepdown to an office/library. This home has two bedrooms with ensuites and walk-in closets. There is an attached 2-car garage with an office. Features a huge detached shop approximately 50' x 100' with full bath plumbed in. There are 2 septic systems and a well that services the house and shop. Home is sold "AS IS". Call Carol Tibbles at 406-253-2893 or your real estate professional.
Zillow last checked: 8 hours ago
Listing updated: July 25, 2023 at 11:22am
Listed by:
Carol A. Tibbles 406-253-2893,
Land MT Real Estate
Bought with:
Dane B Hollinger, RRE-BRO-LIC-45722
RE/MAX Of Bigfork
Source: MRMLS,MLS#: 30002809
Facts & features
Interior
Bedrooms & bathrooms
- Bedrooms: 2
- Bathrooms: 3
- Full bathrooms: 2
- 1/2 bathrooms: 1
Appliances
- Included: Double Oven, Dryer, Dishwasher, Gas Range, Refrigerator, Range Hood, Washer
- Laundry: Main Level, Laundry Room
Features
- Breakfast Bar, Double Vanity, Entrance Foyer, Eat-in Kitchen, High Ceilings, Hot Tub/Spa, Jetted Tub, Kitchen Island, Laminate Counters, Walk-In Closet(s)
- Flooring: Carpet, Linoleum
- Basement: Crawl Space
- Has fireplace: No
Interior area
- Total interior livable area: 2,306 sqft
- Finished area below ground: 0
Property
Parking
- Total spaces: 2
- Parking features: Additional Parking, Garage, Oversized, RV Garage, Garage Faces Side, Workshop in Garage
- Garage spaces: 2
Features
- Levels: Two
- Stories: 2
- Patio & porch: Covered, Deck, Porch, Wrap Around
- Exterior features: Hot Tub/Spa, Private Entrance, Private Yard
- Has private pool: Yes
- Pool features: Diving Board, Outdoor Pool, Private, Indoor
- Has spa: Yes
- Spa features: Hot Tub
- Has view: Yes
- View description: Meadow, Mountain(s), Trees/Woods
Lot
- Size: 20.58 Acres
- Features: Few Trees, Level
- Topography: Level
Details
- Additional structures: Workshop
- Parcel number: 15370812401010000
- Zoning: Residential
- Special conditions: Third Party Approval
- Horses can be raised: Yes
Construction
Type & style
- Home type: SingleFamily
- Architectural style: Traditional
- Property subtype: Single Family Residence
Materials
- Wood Siding, Wood Frame, Drywall
- Foundation: Concrete Perimeter
- Roof: Asphalt
Condition
- New construction: No
- Year built: 1997
Utilities & green energy
- Sewer: Septic Tank
- Water: Private, Well
- Utilities for property: Electricity Connected, Propane, Underground Utilities, Water Connected
Community & neighborhood
Location
- Region: Bigfork
Other
Other facts
- Listing agreement: Exclusive Right To Sell
- Listing terms: Cash,Conventional
- Road surface type: Gravel
Price history
| Date | Event | Price |
|---|---|---|
| 6/29/2023 | Sold | -- |
Source: | ||
| 6/16/2023 | Pending sale | $949,900$412/sqft |
Source: | ||
| 5/17/2023 | Price change | $949,900-2.6%$412/sqft |
Source: | ||
| 4/22/2023 | Price change | $974,900-2%$423/sqft |
Source: | ||
| 3/25/2023 | Listed for sale | $995,000-71.2%$431/sqft |
Source: | ||
Public tax history
| Year | Property taxes | Tax assessment |
|---|---|---|
| 2024 | $915 -77.3% | $164,878 -73% |
| 2023 | $4,040 +36.1% | $610,768 +38.5% |
| 2022 | $2,970 -8.7% | $441,074 |
Find assessor info on the county website
Neighborhood: 59911
Nearby schools
GreatSchools rating
- 6/10Bigfork Elementary SchoolGrades: PK-6Distance: 6.5 mi
- 6/10Bigfork 7-8Grades: 7-8Distance: 6.5 mi
- 6/10Bigfork High SchoolGrades: 9-12Distance: 6.5 mi
Schools provided by the listing agent
- District: District No. 38
Source: MRMLS. This data may not be complete. We recommend contacting the local school district to confirm school assignments for this home.

