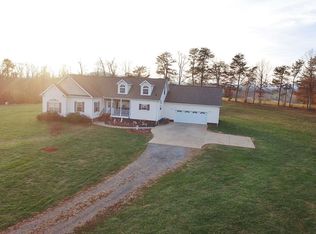Awesome property with amazing panoramic mountain views! The home has approx. 2700 heated sqft, and an oversized 2 car garage! Meticulously maintained & features bright morning kitchen with island, tons of cabinets, pantry, and all major appliances stay! Large laundry room w/cabinets and sink located between garage and kitchen. Cozy living room with gas log fireplace. Private master suite w/other beds and bath down a separate hall. Upstairs has great space being used as rec room/den & has half bath. Great back deck w/retractable awning so private! New roof! A 10x20 covered cook shed with BBQ cooker! 16x24 building with large lean-to & an addtl. 24x36 has concrete floor, wired, insulated, 2 roll-up doors & has water at the building. The land is absolutely beautiful! The home is an off frame modular but you wouldn't believe it! A must see property!
This property is off market, which means it's not currently listed for sale or rent on Zillow. This may be different from what's available on other websites or public sources.
