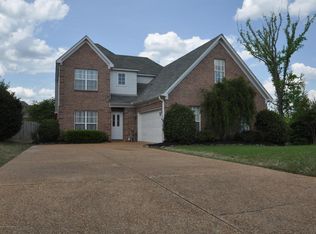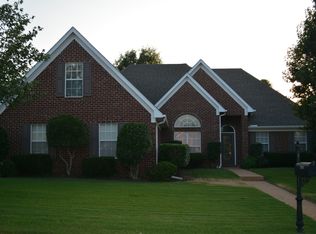Closed
Price Unknown
1289 Ridge Cv, Hernando, MS 38632
4beds
2,382sqft
Residential, Single Family Residence
Built in 2002
8,276.4 Square Feet Lot
$318,400 Zestimate®
$--/sqft
$2,170 Estimated rent
Home value
$318,400
$287,000 - $353,000
$2,170/mo
Zestimate® history
Loading...
Owner options
Explore your selling options
What's special
Well maintained! Immaculate condition! This 4 Bedroom, 3 Full Bathroom home with downstairs office is in a quiet cul-de-sac in a wonderful, upscale Hernando community. Downstairs offers a Great Room with a 2-story ceiling and gas log fireplace; a Kitchen with new stainless appliances, ample cabinets and counter space and new granite countertops (being installed), a large area for your dining table and accent pieces; a Master Suite with tray-style ceiling; an Office/ or downstairs bonus room and two full bathrooms. Upstairs you will find 3 additional bedrooms and another full bathroom. Home has new interior and exterior paint, new carpeting upstairs, hardwood flooring and tile downstairs, nice storage closets, 2 walk-in attics, neutral paint colors, wonderful natural light, new A/C system, and more. Outside boasts a large back yard with privacy wood fence, a 15 x 15 covered patio surrounded by a lush lawn, a firepit. Subdivision has access to two lakes, a walking trail, and a community park.
Zillow last checked: 8 hours ago
Listing updated: August 06, 2025 at 12:55pm
Listed by:
Brian Couch 901-461-7653,
Burch Realty Group Hernando
Bought with:
Edith Weems, B-22669
Agner & Associates
Source: MLS United,MLS#: 4081958
Facts & features
Interior
Bedrooms & bathrooms
- Bedrooms: 4
- Bathrooms: 3
- Full bathrooms: 3
Primary bedroom
- Description: 14 X 12.7
- Level: First
Bedroom
- Description: 10.4 X 9
- Level: Second
Bedroom
- Description: 10.9 X 10
- Level: Second
Game room
- Description: 26 X 15.5
- Level: Second
Great room
- Description: 21.7 X 15
- Level: First
Kitchen
- Description: 13 X12
- Level: First
Office
- Description: 12.7 X 10
- Level: First
Other
- Description: Breakfast Area 9 X 12
- Level: First
Heating
- Central, Natural Gas
Cooling
- Central Air, Dual, Electric
Appliances
- Included: Dishwasher, Disposal, Electric Range, Microwave
- Laundry: Laundry Closet
Features
- Ceiling Fan(s), Coffered Ceiling(s), Double Vanity, Eat-in Kitchen, Laminate Counters, Walk-In Closet(s), Kitchen Island
- Flooring: Carpet, Tile, Wood
- Doors: Dead Bolt Lock(s), Storm Door(s)
- Windows: Bay Window(s), Insulated Windows
- Has fireplace: Yes
- Fireplace features: Gas Log, Great Room
Interior area
- Total structure area: 2,382
- Total interior livable area: 2,382 sqft
Property
Parking
- Total spaces: 2
- Parking features: Attached, Garage Faces Front, Concrete
- Attached garage spaces: 2
Features
- Levels: Two
- Stories: 2
- Exterior features: Rain Gutters
- Fencing: Privacy,Wood
Lot
- Size: 8,276 sqft
- Dimensions: 30 x 140 IRR
- Features: Cul-De-Sac, Irregular Lot
Details
- Parcel number: 3081120600005900
Construction
Type & style
- Home type: SingleFamily
- Architectural style: Traditional
- Property subtype: Residential, Single Family Residence
Materials
- Brick
- Foundation: Slab
- Roof: Architectural Shingles
Condition
- New construction: No
- Year built: 2002
Utilities & green energy
- Sewer: Public Sewer
- Water: Public
- Utilities for property: Electricity Connected, Natural Gas Connected, Sewer Connected, Water Connected
Community & neighborhood
Security
- Security features: Security System, Smoke Detector(s)
Community
- Community features: Gated, Lake
Location
- Region: Hernando
- Subdivision: Cross Creek
HOA & financial
HOA
- Has HOA: Yes
- HOA fee: $175 quarterly
- Services included: Management, Other
Price history
| Date | Event | Price |
|---|---|---|
| 8/6/2025 | Sold | -- |
Source: MLS United #4081958 Report a problem | ||
| 6/27/2025 | Pending sale | $329,500$138/sqft |
Source: MLS United #4081958 Report a problem | ||
| 5/1/2025 | Listed for sale | $329,500$138/sqft |
Source: MLS United #4081958 Report a problem | ||
| 4/25/2025 | Pending sale | $329,500$138/sqft |
Source: MLS United #4081958 Report a problem | ||
| 3/18/2025 | Price change | $329,500-1.6%$138/sqft |
Source: MLS United #4081958 Report a problem | ||
Public tax history
| Year | Property taxes | Tax assessment |
|---|---|---|
| 2024 | $1,957 | $16,271 |
| 2023 | $1,957 | $16,271 |
| 2022 | $1,957 | $16,271 |
Find assessor info on the county website
Neighborhood: 38632
Nearby schools
GreatSchools rating
- 8/10Hernando Elementary SchoolGrades: K-1Distance: 1 mi
- 9/10Hernando Middle SchoolGrades: 6-8Distance: 1 mi
- 9/10Hernando High SchoolGrades: 9-12Distance: 1.1 mi
Schools provided by the listing agent
- Elementary: Hernando
- Middle: Hernando
- High: Hernando
Source: MLS United. This data may not be complete. We recommend contacting the local school district to confirm school assignments for this home.

