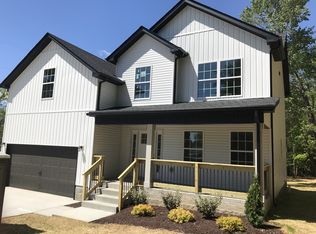Closed
$479,000
1289 Southside Rd, Southside, TN 37171
3beds
2,386sqft
Single Family Residence, Residential
Built in 2023
1.98 Acres Lot
$478,500 Zestimate®
$201/sqft
$2,652 Estimated rent
Home value
$478,500
$455,000 - $502,000
$2,652/mo
Zestimate® history
Loading...
Owner options
Explore your selling options
What's special
Welcome Home! This 2023-built home is situated on 2 private acres and offers the best of both worlds: quiet surroundings with stylish, move-in-ready finishes. The heart of the home is the gorgeous kitchen, designed to impress with granite countertops, subway tile backsplash, under-cabinet lighting, soft-close cabinetry, stainless steel appliances, and a walk-in pantry. The formal living room features a cozy fireplace, while the dining room is the perfect spot to entertain. Upstairs, you’ll find a versatile flex space that can easily become your home office, playroom, or hobby room. The primary suite feels like a retreat with trey ceilings, double vanities, and a generous walk-in closet. Three additional bedrooms provide plenty of room for everyone. Outdoor living is just as inviting—relax on the covered back deck, enjoy the wide-open views, or gather around the firepit for evenings under the stars. A two-car garage adds convenience, and the VA assumable loan option makes this home even more attractive. If you’ve been looking for a modern home with space to breathe, this Southside dream spot is calling your name! Schedule your tour today!
Zillow last checked: 8 hours ago
Listing updated: February 12, 2026 at 12:52pm
Listing Provided by:
Sydney B. Hedrick 931-237-4137,
Byers & Harvey Inc.,
Hannah Jackson 931-237-6569,
Byers & Harvey Inc.
Bought with:
Nick Gill, 344849
Redfin
Source: RealTracs MLS as distributed by MLS GRID,MLS#: 3072520
Facts & features
Interior
Bedrooms & bathrooms
- Bedrooms: 3
- Bathrooms: 3
- Full bathrooms: 2
- 1/2 bathrooms: 1
Bedroom 1
- Features: Suite
- Level: Suite
- Area: 208 Square Feet
- Dimensions: 16x13
Bedroom 2
- Area: 110 Square Feet
- Dimensions: 10x11
Bedroom 3
- Area: 121 Square Feet
- Dimensions: 11x11
Bedroom 4
- Area: 110 Square Feet
- Dimensions: 10x11
Primary bathroom
- Features: Double Vanity
- Level: Double Vanity
Dining room
- Features: Formal
- Level: Formal
- Area: 144 Square Feet
- Dimensions: 12x12
Kitchen
- Features: Eat-in Kitchen
- Level: Eat-in Kitchen
- Area: 294 Square Feet
- Dimensions: 21x14
Living room
- Area: 280 Square Feet
- Dimensions: 20x14
Recreation room
- Features: Second Floor
- Level: Second Floor
- Area: 228 Square Feet
- Dimensions: 19x12
Heating
- Central, Electric
Cooling
- Central Air, Electric
Appliances
- Included: Electric Oven, Electric Range, Dishwasher, Disposal, Microwave
Features
- Ceiling Fan(s), Pantry, Walk-In Closet(s)
- Flooring: Carpet, Laminate, Tile
- Basement: None,Crawl Space
- Number of fireplaces: 1
- Fireplace features: Living Room
Interior area
- Total structure area: 2,386
- Total interior livable area: 2,386 sqft
- Finished area above ground: 2,386
Property
Parking
- Total spaces: 2
- Parking features: Garage Faces Front, Concrete
- Attached garage spaces: 2
Features
- Levels: Two
- Stories: 2
- Patio & porch: Deck, Covered, Porch
Lot
- Size: 1.98 Acres
Details
- Parcel number: 063144 00600 00016144
- Special conditions: Standard
- Other equipment: Air Purifier
Construction
Type & style
- Home type: SingleFamily
- Architectural style: Contemporary
- Property subtype: Single Family Residence, Residential
Materials
- Brick, Vinyl Siding
- Roof: Shingle
Condition
- New construction: No
- Year built: 2023
Utilities & green energy
- Sewer: Septic Tank
- Water: Private
- Utilities for property: Electricity Available, Water Available
Community & neighborhood
Location
- Region: Southside
- Subdivision: Todd Phillips Property Southside Road Lot 1
Price history
| Date | Event | Price |
|---|---|---|
| 2/11/2026 | Sold | $479,000-1.2%$201/sqft |
Source: | ||
| 1/13/2026 | Pending sale | $485,000$203/sqft |
Source: | ||
| 1/6/2026 | Listed for sale | $485,000$203/sqft |
Source: | ||
| 12/15/2025 | Listing removed | $485,000$203/sqft |
Source: | ||
| 10/29/2025 | Price change | $485,000-2.2%$203/sqft |
Source: | ||
Public tax history
| Year | Property taxes | Tax assessment |
|---|---|---|
| 2024 | $2,210 +712.3% | $105,250 +1056.6% |
| 2023 | $272 +6.1% | $9,100 |
| 2022 | $256 +0.2% | $9,100 +6.1% |
Find assessor info on the county website
Neighborhood: 37171
Nearby schools
GreatSchools rating
- 8/10Montgomery Central Elementary SchoolGrades: PK-5Distance: 3.3 mi
- 7/10Montgomery Central Middle SchoolGrades: 6-8Distance: 3.3 mi
- 6/10Montgomery Central High SchoolGrades: 9-12Distance: 3.3 mi
Schools provided by the listing agent
- Elementary: Montgomery Central Elementary
- Middle: Montgomery Central Middle
- High: Montgomery Central High
Source: RealTracs MLS as distributed by MLS GRID. This data may not be complete. We recommend contacting the local school district to confirm school assignments for this home.
Get a cash offer in 3 minutes
Find out how much your home could sell for in as little as 3 minutes with a no-obligation cash offer.
Estimated market value$478,500
Get a cash offer in 3 minutes
Find out how much your home could sell for in as little as 3 minutes with a no-obligation cash offer.
Estimated market value
$478,500
