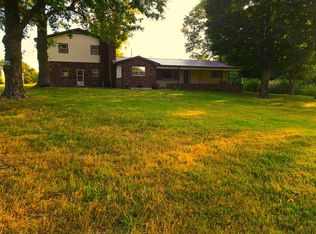Closed
Price Unknown
12899 Mulberry Road, Neosho, MO 64850
4beds
2,744sqft
Single Family Residence
Built in 2000
2.86 Acres Lot
$379,300 Zestimate®
$--/sqft
$1,956 Estimated rent
Home value
$379,300
$360,000 - $402,000
$1,956/mo
Zestimate® history
Loading...
Owner options
Explore your selling options
What's special
Beautifully well maintained home just west of Neosho on 2.86 acres w/ 4 BD 2.5 BA. Huge open family room in basement w/ mini kitchenette, north side of basement has a storm shelter area as per seller. Kitchen is beautiful w/ Twin Oak Cabinets and center island with granite countertops. Refrigerator is only around a year old. Home has newer paint throughout and is immaculate. Basement could be completely separate living quarters with kitchenette area and living area w/ 2 BD and full bath. There is a deck off of dining area and patio area from walk out basement below leading to 3 level deck. Above ground pool and pool equipment convey. There is an outdoor fireplace and grill area. Property includesthat 2 car detached shop w/ separately metered electric & Heat and air wall unit and concrete floors that is metered separately from home. There is a detached 1 car garage w/ gravel floor along w/ a one car carport. Pellet stove and washer and dryer are negotiable. All blinds stay. This is a must see for the money!
Zillow last checked: 8 hours ago
Listing updated: January 23, 2025 at 02:35pm
Listed by:
Liz Summitt 417-850-5540,
NU 2 U Realty LLC,
Clyde Thomas 417-592-9198,
NU 2 U Realty LLC
Bought with:
Brady Hanger, 2015024968
EXP Realty LLC
Source: SOMOMLS,MLS#: 60237858
Facts & features
Interior
Bedrooms & bathrooms
- Bedrooms: 4
- Bathrooms: 3
- Full bathrooms: 2
- 1/2 bathrooms: 1
Bedroom 2
- Area: 114.81
- Dimensions: 12.9 x 8.9
Bedroom 3
- Area: 170.28
- Dimensions: 13.2 x 12.9
Bedroom 4
- Area: 170.28
- Dimensions: 13.2 x 12.9
Primary bathroom
- Area: 224.1
- Dimensions: 16.6 x 13.5
Primary bathroom
- Area: 175.54
- Dimensions: 13.4 x 13.1
Bathroom half
- Area: 58.9
- Dimensions: 9.5 x 6.2
Bathroom
- Area: 93
- Dimensions: 10 x 9.3
Bonus room
- Description: Storm shelter area as per seller
- Area: 191.47
- Dimensions: 46.7 x 4.1
Family room
- Description: Family Rm/Kitchenette
- Area: 514.1
- Dimensions: 19.4 x 26.5
Garage
- Description: Craft area 16.6 x 6.7
- Area: 520.3
- Dimensions: 24.2 x 21.5
Other
- Area: 279.27
- Dimensions: 26.1 x 10.7
Living room
- Area: 406.55
- Dimensions: 17.3 x 23.5
Other
- Description: Xtra area in basement
- Area: 110.22
- Dimensions: 16.7 x 6.6
Utility room
- Area: 74.25
- Dimensions: 13.5 x 5.5
Heating
- Central, Electric
Cooling
- Attic Fan, Ceiling Fan(s), Central Air
Appliances
- Included: Dishwasher, Free-Standing Electric Oven, Microwave, Refrigerator
- Laundry: Main Level, W/D Hookup
Features
- Granite Counters, High Ceilings, Walk-In Closet(s), Walk-in Shower
- Flooring: Carpet, Concrete, Vinyl, Tile, Laminate
- Basement: Walk-Out Access,Exterior Entry,Storage Space,Finished,Full
- Attic: Pull Down Stairs
- Has fireplace: No
Interior area
- Total structure area: 2,744
- Total interior livable area: 2,744 sqft
- Finished area above ground: 1,372
- Finished area below ground: 1,372
Property
Parking
- Total spaces: 6
- Parking features: Driveway, Workshop in Garage, Paved, Heated Garage, Gravel, Garage Faces Side
- Attached garage spaces: 6
- Carport spaces: 1
- Has uncovered spaces: Yes
Features
- Levels: One
- Stories: 1
- Patio & porch: Patio, Covered, Front Porch, Deck
- Exterior features: Rain Gutters
- Pool features: Above Ground
- Has spa: Yes
- Spa features: Bath
Lot
- Size: 2.86 Acres
- Features: Acreage
Details
- Additional structures: Outbuilding
- Parcel number: 168027000000003000
Construction
Type & style
- Home type: SingleFamily
- Architectural style: Contemporary,Ranch
- Property subtype: Single Family Residence
Materials
- Vinyl Siding
- Foundation: Brick/Mortar, Poured Concrete
- Roof: Composition
Condition
- Year built: 2000
Utilities & green energy
- Sewer: Septic Tank
- Water: Private
Community & neighborhood
Location
- Region: Neosho
- Subdivision: Rudy Land & Investment
Other
Other facts
- Listing terms: Conventional,VA Loan,USDA/RD,FHA
Price history
| Date | Event | Price |
|---|---|---|
| 3/31/2023 | Sold | -- |
Source: | ||
| 3/10/2023 | Pending sale | $299,900$109/sqft |
Source: | ||
| 3/8/2023 | Listed for sale | $299,900+15.4%$109/sqft |
Source: | ||
| 11/13/2020 | Sold | -- |
Source: Agent Provided Report a problem | ||
| 9/18/2020 | Pending sale | $259,900$95/sqft |
Source: Realty One Group Ovation #204195 Report a problem | ||
Public tax history
| Year | Property taxes | Tax assessment |
|---|---|---|
| 2024 | $1,960 +0.3% | $35,330 |
| 2023 | $1,954 +0.3% | $35,330 |
| 2021 | $1,949 +21.3% | $35,330 |
Find assessor info on the county website
Neighborhood: 64850
Nearby schools
GreatSchools rating
- 3/10George Washington Carver Elementary SchoolGrades: K-4Distance: 0.9 mi
- 5/10Neosho Jr. High SchoolGrades: 7-8Distance: 0.7 mi
- 3/10Neosho High SchoolGrades: 9-12Distance: 1.8 mi
Schools provided by the listing agent
- Elementary: Carver
- Middle: Neosho
- High: Neosho
Source: SOMOMLS. This data may not be complete. We recommend contacting the local school district to confirm school assignments for this home.
