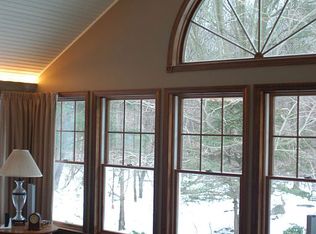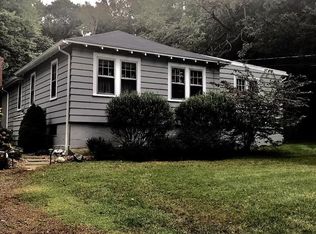Sold for $725,000
$725,000
129 Acorn Road, Madison, CT 06443
4beds
2,698sqft
Single Family Residence
Built in 1986
0.74 Acres Lot
$733,600 Zestimate®
$269/sqft
$3,822 Estimated rent
Home value
$733,600
$653,000 - $829,000
$3,822/mo
Zestimate® history
Loading...
Owner options
Explore your selling options
What's special
A stone's throw away from the heart of Madison Village, perfectly positioned at 1.4 miles from the bustling center, with beaches, recreational fields, and the renowned Bookstore. Shopping, dining, and are all conveniently close, making this an ideal location for those seeking both tranquility and community amenities. Occupying a generous .74-acre level lot, the low-maintenance garden and an inviting deck. Inside, the home's open floor plan establishes a harmonious connection between living spaces. The versatile living room, anchored by a cozy fireplace,Eat in Kitchen offers flexible floor plan .Two rooms serve as a family room or dining room, depending on your lifestyle needs. Adjacent to the kitchen, a sun-drenched room provides additional adaptability, whether you require a casual sitting area or a formal dining space. The remodeled Eat in kitchen features modern finishes, leathered granite counters, stainless appliances that cater to both function and style. The adjoining dining area is warm and inviting, perfect for hosting meals and social gatherings. Upstairs, four bedrooms boast hardwood floors with generous room sizes. The lower level of the home reveals a finished space, perfect for a home media room, gym, or office. Flexible as additional living areas for leisure and productivity. This property is a true gem, offering a blend of lifestyle and convenience all within the charming context of Madison's coastal community.
Zillow last checked: 8 hours ago
Listing updated: December 05, 2025 at 06:50am
Listed by:
Ann Stewart (860)235-2131,
William Pitt Sotheby's Int'l 860-434-2400
Bought with:
Cathy Lynch, RES.0760078
Coldwell Banker Realty
Source: Smart MLS,MLS#: 24111617
Facts & features
Interior
Bedrooms & bathrooms
- Bedrooms: 4
- Bathrooms: 3
- Full bathrooms: 2
- 1/2 bathrooms: 1
Primary bedroom
- Features: Ceiling Fan(s), Stall Shower, Hardwood Floor
- Level: Upper
Bedroom
- Features: Ceiling Fan(s), Hardwood Floor
- Level: Upper
Bedroom
- Features: Ceiling Fan(s), Hardwood Floor
- Level: Upper
Bedroom
- Features: Ceiling Fan(s), Hardwood Floor
- Level: Upper
Bathroom
- Level: Upper
Dining room
- Level: Main
Kitchen
- Features: Remodeled, Balcony/Deck, Sliders
- Level: Main
Living room
- Features: Fireplace, Hardwood Floor
- Level: Main
Other
- Features: Built-in Features, Half Bath, Laundry Hookup
- Level: Main
Rec play room
- Level: Lower
Heating
- Hot Water, Natural Gas
Cooling
- Central Air
Appliances
- Included: Gas Cooktop, Oven/Range, Refrigerator, Dishwasher, Washer, Dryer, Gas Water Heater, Water Heater
- Laundry: Main Level
Features
- Wired for Data
- Windows: Thermopane Windows
- Basement: Full,Partially Finished
- Attic: Pull Down Stairs
- Number of fireplaces: 1
Interior area
- Total structure area: 2,698
- Total interior livable area: 2,698 sqft
- Finished area above ground: 2,098
- Finished area below ground: 600
Property
Parking
- Total spaces: 6
- Parking features: Attached, Off Street, Driveway, Garage Door Opener, Paved
- Attached garage spaces: 2
- Has uncovered spaces: Yes
Features
- Patio & porch: Deck
- Exterior features: Rain Gutters, Garden
Lot
- Size: 0.74 Acres
- Features: Level
Details
- Parcel number: 1156987
- Zoning: R-2
Construction
Type & style
- Home type: SingleFamily
- Architectural style: Colonial
- Property subtype: Single Family Residence
Materials
- Clapboard
- Foundation: Concrete Perimeter
- Roof: Asphalt
Condition
- New construction: No
- Year built: 1986
Utilities & green energy
- Sewer: Septic Tank
- Water: Public
Green energy
- Energy efficient items: Windows
Community & neighborhood
Community
- Community features: Golf, Library, Medical Facilities, Park, Public Rec Facilities, Tennis Court(s)
Location
- Region: Madison
- Subdivision: Hammonasset
Price history
| Date | Event | Price |
|---|---|---|
| 12/1/2025 | Sold | $725,000-2%$269/sqft |
Source: | ||
| 10/30/2025 | Pending sale | $739,900$274/sqft |
Source: | ||
| 9/29/2025 | Price change | $739,900-2.4%$274/sqft |
Source: | ||
| 9/11/2025 | Price change | $758,000-1.4%$281/sqft |
Source: | ||
| 8/15/2025 | Price change | $769,000-1.3%$285/sqft |
Source: | ||
Public tax history
| Year | Property taxes | Tax assessment |
|---|---|---|
| 2025 | $9,531 +2% | $424,900 |
| 2024 | $9,348 +15.3% | $424,900 +57.1% |
| 2023 | $8,107 +1.9% | $270,500 |
Find assessor info on the county website
Neighborhood: 06443
Nearby schools
GreatSchools rating
- 10/10J. Milton Jeffrey Elementary SchoolGrades: K-3Distance: 2.3 mi
- 9/10Walter C. Polson Upper Middle SchoolGrades: 6-8Distance: 2.5 mi
- 10/10Daniel Hand High SchoolGrades: 9-12Distance: 2.5 mi
Schools provided by the listing agent
- High: Daniel Hand
Source: Smart MLS. This data may not be complete. We recommend contacting the local school district to confirm school assignments for this home.
Get pre-qualified for a loan
At Zillow Home Loans, we can pre-qualify you in as little as 5 minutes with no impact to your credit score.An equal housing lender. NMLS #10287.
Sell with ease on Zillow
Get a Zillow Showcase℠ listing at no additional cost and you could sell for —faster.
$733,600
2% more+$14,672
With Zillow Showcase(estimated)$748,272

