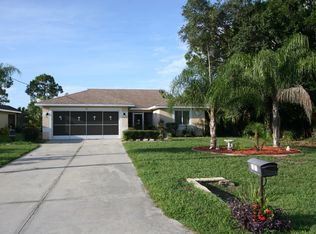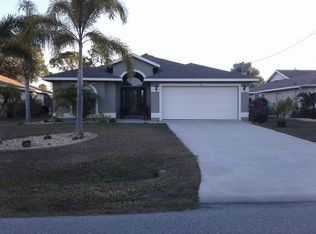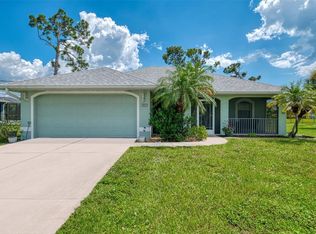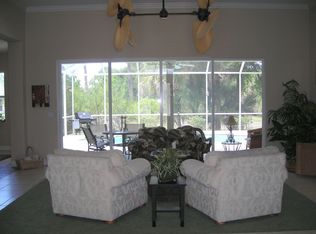Sold for $400,000 on 12/22/25
$400,000
129 Albatross Rd, Rotonda West, FL 33947
3beds
1,612sqft
Single Family Residence
Built in 2021
9,232 Square Feet Lot
$398,500 Zestimate®
$248/sqft
$2,602 Estimated rent
Home value
$398,500
$367,000 - $434,000
$2,602/mo
Zestimate® history
Loading...
Owner options
Explore your selling options
What's special
Discover this stunning 2021-built 3-bedroom, 2-bath home in sought-after Rotonda West, showcasing modern elegance, quality construction, and Florida living at its finest. Built on a stem wall with impact windows and doors, this home offers peace of mind and currently requires no flood insurance. Step through the French glass-paneled doors into the open floor plan, where large impact sliders fill the home with natural light and provides access to the screened-in pool area from the living room, kitchen, and owner’s suite. The home is highlighted by tray ceilings in both the living room and owner’s suite, tall raised panel doors, LED lighting, and beautiful porcelain wood-plank tile that stretches seamlessly throughout. The kitchen and features granite countertops, stainless steel appliances, and plenty of counter space that glows under the LED lighting. The owner’s suite offers private pool access, a spacious walk-in closet, and a luxurious bath with an oversized walk-in shower, granite countertops and dual sinks.. Guest bedrooms are located at the front of the home and are split by the guest bathroom, which features a tub-and-shower combo. The custom saltwater pool boasts a large sundeck, electric heater, and expansive covered lanai—perfect for year-round enjoyment. Additional highlights include an extended garage for extra storage. With meticulous attention to detail and a design that blends comfort with style, this home delivers the ideal Florida lifestyle in a prime location close to beaches, golf, and all that Southwest Florida living. Rotonda is rich with history and features a well-thought-out design, providing easy access to the area’s top beaches.
Zillow last checked: 8 hours ago
Listing updated: December 23, 2025 at 07:53am
Listing Provided by:
Michael Byrd 239-789-6867,
REALTY ONE GROUP MVP 800-896-8790
Bought with:
Laurie Shaffer, 3498820
KELLER WILLIAMS ISLAND LIFE REAL ESTATE
Source: Stellar MLS,MLS#: C7513583 Originating MLS: Port Charlotte
Originating MLS: Port Charlotte

Facts & features
Interior
Bedrooms & bathrooms
- Bedrooms: 3
- Bathrooms: 2
- Full bathrooms: 2
Primary bedroom
- Features: Ceiling Fan(s), En Suite Bathroom, Walk-In Closet(s)
- Level: First
- Area: 208 Square Feet
- Dimensions: 16x13
Bedroom 1
- Features: Ceiling Fan(s), Built-in Closet
- Level: First
- Area: 140 Square Feet
- Dimensions: 14x10
Primary bathroom
- Features: Dual Sinks, Exhaust Fan, Granite Counters, Shower No Tub, Linen Closet
- Level: First
- Area: 72 Square Feet
- Dimensions: 8x9
Bathroom 2
- Features: Ceiling Fan(s), Built-in Closet
- Level: First
- Area: 154 Square Feet
- Dimensions: 11x14
Kitchen
- Features: Breakfast Bar, Granite Counters, Pantry, No Closet
- Level: First
- Area: 162 Square Feet
- Dimensions: 9x18
Living room
- Features: Ceiling Fan(s), Linen Closet
- Level: First
- Area: 272 Square Feet
- Dimensions: 17x16
Heating
- Electric
Cooling
- Central Air
Appliances
- Included: Dishwasher, Disposal, Dryer, Microwave, Range, Range Hood, Refrigerator, Washer
- Laundry: Electric Dryer Hookup, Laundry Room, Washer Hookup
Features
- Ceiling Fan(s), High Ceilings, Open Floorplan, Primary Bedroom Main Floor, Split Bedroom, Stone Counters, Thermostat, Tray Ceiling(s)
- Flooring: Porcelain Tile
- Windows: Window Treatments
- Has fireplace: No
Interior area
- Total structure area: 2,463
- Total interior livable area: 1,612 sqft
Property
Parking
- Total spaces: 2
- Parking features: Garage - Attached
- Attached garage spaces: 2
Features
- Levels: One
- Stories: 1
- Exterior features: Irrigation System, Storage
- Has private pool: Yes
- Pool features: Heated, In Ground, Salt Water, Screen Enclosure
Lot
- Size: 9,232 sqft
Details
- Parcel number: 412013127003
- Zoning: RSF5
- Special conditions: None
Construction
Type & style
- Home type: SingleFamily
- Property subtype: Single Family Residence
Materials
- Stucco
- Foundation: Stem Wall
- Roof: Shingle
Condition
- Completed
- New construction: No
- Year built: 2021
Utilities & green energy
- Sewer: Public Sewer
- Water: Public
- Utilities for property: Cable Connected, Electricity Connected, Fire Hydrant, Public, Sewer Connected, Water Connected
Community & neighborhood
Location
- Region: Rotonda West
- Subdivision: ROTONDA LAKES
HOA & financial
HOA
- Has HOA: Yes
- HOA fee: $10 monthly
- Association name: Manager
- Association phone: 941-307-6503
Other fees
- Pet fee: $0 monthly
Other financial information
- Total actual rent: 0
Other
Other facts
- Listing terms: Cash,Conventional,FHA,VA Loan
- Ownership: Fee Simple
- Road surface type: Paved
Price history
| Date | Event | Price |
|---|---|---|
| 12/22/2025 | Sold | $400,000-2.4%$248/sqft |
Source: | ||
| 11/23/2025 | Pending sale | $410,000$254/sqft |
Source: | ||
| 11/15/2025 | Price change | $410,000-1.8%$254/sqft |
Source: | ||
| 9/12/2025 | Price change | $417,500-1.8%$259/sqft |
Source: | ||
| 8/16/2025 | Listed for sale | $425,000+39.5%$264/sqft |
Source: | ||
Public tax history
| Year | Property taxes | Tax assessment |
|---|---|---|
| 2025 | $6,189 -7.5% | $357,518 -3.5% |
| 2024 | $6,692 +10.5% | $370,389 +10% |
| 2023 | $6,054 -0.5% | $336,717 -0.6% |
Find assessor info on the county website
Neighborhood: 33947
Nearby schools
GreatSchools rating
- 6/10Myakka River Elementary SchoolGrades: PK-5Distance: 2.7 mi
- 6/10L. A. Ainger Middle SchoolGrades: 6-8Distance: 1.3 mi
- 4/10Lemon Bay High SchoolGrades: 9-12Distance: 4.1 mi

Get pre-qualified for a loan
At Zillow Home Loans, we can pre-qualify you in as little as 5 minutes with no impact to your credit score.An equal housing lender. NMLS #10287.
Sell for more on Zillow
Get a free Zillow Showcase℠ listing and you could sell for .
$398,500
2% more+ $7,970
With Zillow Showcase(estimated)
$406,470


