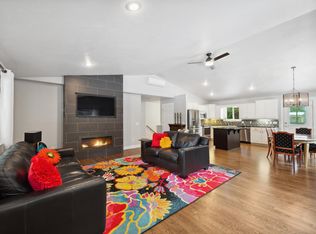Closed
Price Unknown
129 Aspen Ridge Way, Whitefish, MT 59937
4beds
2,688sqft
Single Family Residence
Built in 1995
5.04 Acres Lot
$1,289,900 Zestimate®
$--/sqft
$4,360 Estimated rent
Home value
$1,289,900
$1.12M - $1.48M
$4,360/mo
Zestimate® history
Loading...
Owner options
Explore your selling options
What's special
Aspen Ridge Way is an easy ten minutes from the amenities and character of downtown Whitefish. It's located within the folds of the surrounding Whitefish Hills, on five beautiful and private acres. Corals and livestock barns are ready for horses or stock. This well maintained 4 bedroom, 3 bathroom home, with main floor primary bedrooms checks all the boxes. The wrap-around deck looks over a fenced yard and garden, as well as the barns and corals. The main level of the home features a living room, dining area and kitchen, two bedrooms, including the primary bedroom and ensuite bath, the laundry room and garage entry. A second living room, two bedrooms, a beautiful remodeled bathroom, and mechanical room are located in the walkout basement. Imagine all of this, and the close proximity to the Whitefish Ski Resort, Whitefish Lake, Glacier Park and an abundance of recreational activities. No covenants. Please call the listing broker for more information.
Zillow last checked: 8 hours ago
Listing updated: January 22, 2026 at 11:31am
Listed by:
Marcus Duffey 406-871-5141,
Glacier Sotheby's International Realty Whitefish,
Katherine Conrad 406-249-4747,
Glacier Sotheby's International Realty Bigfork
Bought with:
Hollie A Hallwyler, RRE-BRO-LIC-99420
The Agency
Source: MRMLS,MLS#: 30053668
Facts & features
Interior
Bedrooms & bathrooms
- Bedrooms: 4
- Bathrooms: 3
- Full bathrooms: 2
- 3/4 bathrooms: 1
Appliances
- Included: Dryer, Dishwasher, Microwave, Range, Refrigerator, Washer
- Laundry: Washer Hookup
Features
- Basement: Finished
- Number of fireplaces: 2
Interior area
- Total interior livable area: 2,688 sqft
- Finished area below ground: 1,344
Property
Parking
- Total spaces: 2
- Parking features: Garage - Attached
- Attached garage spaces: 2
Features
- Stories: 1
- Has spa: Yes
- Spa features: Hot Tub
Lot
- Size: 5.04 Acres
Details
- Additional structures: Shed(s)
- Parcel number: 07418423401010000
- Zoning description: AG20
- Special conditions: Standard
- Horses can be raised: Yes
Construction
Type & style
- Home type: SingleFamily
- Architectural style: Other,Ranch
- Property subtype: Single Family Residence
Materials
- Foundation: Poured
Condition
- New construction: No
- Year built: 1995
Community & neighborhood
Location
- Region: Whitefish
Other
Other facts
- Listing agreement: Exclusive Right To Sell
Price history
| Date | Event | Price |
|---|---|---|
| 10/29/2025 | Sold | -- |
Source: | ||
| 8/13/2025 | Price change | $1,295,000-7.2%$482/sqft |
Source: | ||
| 7/19/2025 | Listed for sale | $1,395,000+16.3%$519/sqft |
Source: | ||
| 4/12/2023 | Sold | -- |
Source: | ||
| 3/21/2023 | Listed for sale | $1,200,000$446/sqft |
Source: | ||
Public tax history
| Year | Property taxes | Tax assessment |
|---|---|---|
| 2024 | $3,913 +8.1% | $849,500 +2.1% |
| 2023 | $3,621 +4.5% | $831,800 +47.9% |
| 2022 | $3,466 | $562,400 |
Find assessor info on the county website
Neighborhood: 59937
Nearby schools
GreatSchools rating
- 8/10L A Muldown SchoolGrades: PK-4Distance: 4.2 mi
- 7/10Whitefish Middle 5-8Grades: 5-8Distance: 4.5 mi
- 8/10Whitefish High SchoolGrades: 9-12Distance: 4.3 mi
