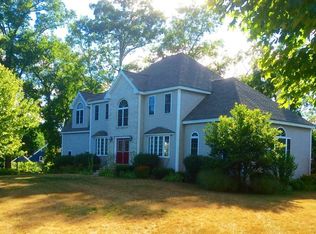Stately builder's sun-filled, 4 BR colonial featuring cherry cabinets, granite and stainless steel in kitchen. Formal dining room and living room with hardwood floors, fireplaced family room with new carpeting. Large, newly carpeted master en suite with walk-in closet. Generously sized 2nd, 3rd and 4th bedrooms also with plenty of closet space. New neutral paint throughout. Partially finished basement used as an office and exercise room. Custom slider off kitchen leads to a new composite deck with retractable awning and a professionally landscaped, fenced back yard, boasting an in-ground, south-facing, heated pool. Sits on a one-acre lot in a cul-de-sac neighborhood. Flowing front and side lawn with 12 zone irrigation system and vegetable garden. Newly painted exterior, two-car attached garage, solar panels, central AC and a new water heater. Conveniently located close to 495/Mass Pike/290, the new APEX center & AMSA Charter School. OH 6/16 & 6/17 12-2pm.
This property is off market, which means it's not currently listed for sale or rent on Zillow. This may be different from what's available on other websites or public sources.
