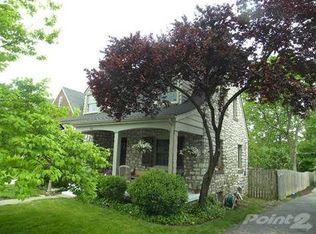Immediate kick out in place. An adorable GEM nestled right in Chevy Chase is ready to be polished by its new owners! What a beauty...featuring a limestone exterior on the original part of the home & a vinyl siding with stone accents addition. The first floor features hardwoods & formal living room & dining, Kitchen w/breakfast area, A Bedroom & full hall bath, area for an office, family room w/fireplace & wet bar rough-in, & half bath. Upstairs can be accessed from either the rear or front staircase & houses the spacious master suite complete with tub and glass block shower combo, nice sized laundry room, another bedroom & full hall bath & a special little area that is perfect as a reading nook or play area off of the bedroom. This home has an unfinished basement for storage, a detached 2 car garage with heat & water including an abundance of storage space & work benches, a Gazebo, & Roof replaced 2019. Home being sold as is
This property is off market, which means it's not currently listed for sale or rent on Zillow. This may be different from what's available on other websites or public sources.
