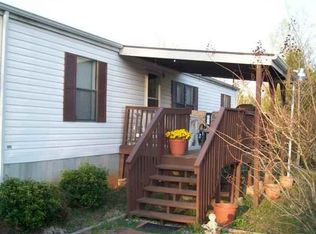Sold co op member
$287,000
129 Cobb Rd, Boiling Springs, SC 29316
4beds
2,200sqft
Mobile Home
Built in 1998
0.88 Acres Lot
$295,300 Zestimate®
$130/sqft
$2,063 Estimated rent
Home value
$295,300
$278,000 - $313,000
$2,063/mo
Zestimate® history
Loading...
Owner options
Explore your selling options
What's special
Welcome to this beautiful, completely remodeled home, nestled on a spacious .88-acre lot with no HOA restrictions. Circular driveway and plenty of parking. This must-see property boasts an array of upgrades, including cement board siding and new electrical throughout. The split bedroom floor plan creates a welcoming atmosphere, centered around a generous living area w/fire place. Offering 4 bedrooms and 2 bathrooms, the adaptable layout provides versatile living spaces to suit a range of lifestyles. The expansive primary suite features a large walk-in closet and a spa-like bathroom, complete with granite countertops, a stand alone tub, and a custom-tiled shower. Rich vinyl plank floors flow throughout the home, adding warmth and elegance. Modern custom kitchen is an absolute delight. Step outside onto the large deck, perfect for entertaining or enjoying peaceful, private moments in the wooded backyard. A 40x60 concrete pad—reinforced with 150 loads of packed dirt—offers ample space for 4 vehicles or a future metal garage. The property is prepped with double plumbing, ideal for adding a shop with a lavatory. Large shed/out building. Located in the desirable Boiling Springs area, this home is convenient to top-rated schools and local amenities.
Zillow last checked: 8 hours ago
Listing updated: March 30, 2025 at 06:01pm
Listed by:
Olivia O Winters 360-607-1643,
SPARTAN REALTY , INC
Bought with:
Jeffrey Young, SC
Redfin Corporation
Source: SAR,MLS#: 319011
Facts & features
Interior
Bedrooms & bathrooms
- Bedrooms: 4
- Bathrooms: 2
- Full bathrooms: 2
Primary bedroom
- Level: Main
- Area: 277.2
- Dimensions: 14x19.8
Bedroom 2
- Level: Main
- Area: 133.9
- Dimensions: 10.3x13
Bedroom 3
- Level: Main
- Area: 106
- Dimensions: 10.6x10
Bedroom 4
- Level: Main
- Area: 137.8
- Dimensions: 10.6x13
Deck
- Level: Main
Dining room
- Level: Main
- Area: 143
- Dimensions: 11x13
Kitchen
- Level: Main
- Area: 169
- Dimensions: 13x13
Laundry
- Level: Main
- Area: 77.4
- Dimensions: 8.6x9
Living room
- Level: Main
- Area: 442
- Dimensions: 17x26
Other
- Description: sitting area
- Level: Main
- Area: 84.32
- Dimensions: 13.6x6.2
Heating
- Forced Air, Electricity
Cooling
- Central Air, Electricity
Appliances
- Included: Dishwasher, Dryer, Microwave, Refrigerator, Washer, Free-Standing Range, Range, Electric Water Heater
- Laundry: 1st Floor, Electric Dryer Hookup, Walk-In, Washer Hookup
Features
- Split Bedroom Plan
- Flooring: Luxury Vinyl
- Has basement: No
- Has fireplace: No
Interior area
- Total interior livable area: 2,200 sqft
- Finished area above ground: 0
- Finished area below ground: 0
Property
Parking
- Parking features: See Remarks, Driveway, See Parking Features
- Has uncovered spaces: Yes
Features
- Levels: One
- Patio & porch: Deck, Porch
- Exterior features: See Remarks, R/V - Boat Parking
Lot
- Size: 0.88 Acres
- Features: Corner Lot, See Remarks
Details
- Parcel number: 2370003532
Construction
Type & style
- Home type: MobileManufactured
- Architectural style: European
- Property subtype: Mobile Home
Materials
- HardiPlank Type
- Foundation: Slab
- Roof: Composition
Condition
- New construction: No
- Year built: 1998
Utilities & green energy
- Sewer: Septic Tank
- Water: Public
Community & neighborhood
Community
- Community features: None
Location
- Region: Boiling Springs
- Subdivision: North Point
Other
Other facts
- Body type: Double Wide
Price history
| Date | Event | Price |
|---|---|---|
| 3/28/2025 | Sold | $287,000-4.3%$130/sqft |
Source: | ||
| 3/1/2025 | Pending sale | $299,900$136/sqft |
Source: | ||
| 1/17/2025 | Price change | $299,900-7.7%$136/sqft |
Source: | ||
| 11/30/2024 | Listed for sale | $324,979$148/sqft |
Source: | ||
| 11/29/2024 | Listing removed | $324,979$148/sqft |
Source: | ||
Public tax history
| Year | Property taxes | Tax assessment |
|---|---|---|
| 2025 | -- | $1,878 +150.4% |
| 2024 | $792 +121.8% | $750 |
| 2023 | $357 | $750 +15% |
Find assessor info on the county website
Neighborhood: 29316
Nearby schools
GreatSchools rating
- 5/10Oakland Elementary SchoolGrades: PK-5Distance: 2.1 mi
- 7/10Boiling Springs Middle SchoolGrades: 6-8Distance: 2.1 mi
- 7/10Boiling Springs High SchoolGrades: 9-12Distance: 1.3 mi
Schools provided by the listing agent
- Elementary: 2-Oakland
- Middle: 2-Boiling Springs
- High: 2-Boiling Springs
Source: SAR. This data may not be complete. We recommend contacting the local school district to confirm school assignments for this home.
Get a cash offer in 3 minutes
Find out how much your home could sell for in as little as 3 minutes with a no-obligation cash offer.
Estimated market value
$295,300
