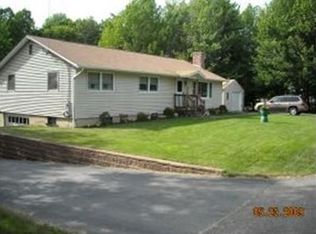Gilford NH - Welcome to 129 Country Club Road. A wonderful Ranch home, one level living, open concept main living area. Applianced kitchen with refrigerator, dishwasher, stove, microwave, plenty of beautiful cabinets, quartz counter tops. Backsplash. Dining area and living room is presented with a cathedral ceiling, beams. A slider off the dining area opens to a deck to sit and watch nature and all it brings. The master bedroom ensuite has a large walkin closet. Plus two more bedrooms and a second bath. Full basement finished and unfinished, great possibilities with high ceilings, a walkout and large windows. This home is spacious, light and bright.. FHA and Central Air Conditioning. Laundry is on the main floor. Direct entry 2 car garage. All on nicely landscaped 1.07 acres. Located in the subdivision of Fairway Estates. Pheasant Ridge Golf Club across the street. 10 mins. to Gunstock Recreation Area. Near all the Lakes Region has to offer. Gilford has a great town beach. You have been waiting for this one. Come see for yourself. Delayed showings begin Friday, December 11, 2020.
This property is off market, which means it's not currently listed for sale or rent on Zillow. This may be different from what's available on other websites or public sources.

