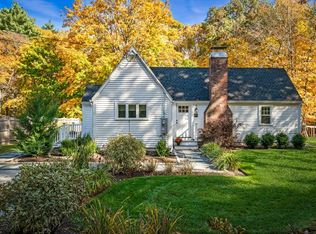Sold for $715,000
$715,000
129 Cutler Rd, South Hamilton, MA 01982
3beds
1,721sqft
Single Family Residence
Built in 1930
0.74 Acres Lot
$793,100 Zestimate®
$415/sqft
$3,977 Estimated rent
Home value
$793,100
$738,000 - $857,000
$3,977/mo
Zestimate® history
Loading...
Owner options
Explore your selling options
What's special
Located on a scenic road yet near TOP SCHOOLS,in a PRIVATE NATURAL SETTING close to Appleton Farms, Harvard Forest & Groton House.Enjoy SINGLE LEVEL floorplan overlooking gently sloped backyard. Not a drive by, this lives larger than it looks and has had many updates.The fireplaced living room has wide pine floors,wainscoted walls and original fireplace paneling.Three generously sized bedrooms, primary with en suite bathroom,5 Br septic design,central A/C, huge yard.An unfinished bonus room already plumbed & heated on lower level with direct walkout to patio and separate entrance from the driveway exists for IN LAW or OFFICE. There’s even room to build a future garage. Need EXTRA STORAGE? Walk through a workshop utility room into 2 UNFINISHED HOBBY/ storage already plumbed for extra laundry.This property offers flexibility no matter what stage of life you’re at, and great value to easily finish extra space.Quick closing possible, don’t wait on this gem,it’s ready for you to move in!
Zillow last checked: 8 hours ago
Listing updated: January 04, 2024 at 04:10pm
Listed by:
Cricket Sperry 978-578-5446,
J. Barrett & Company 978-526-8555
Bought with:
Adele Stiles
Berkshire Hathaway HomeServices Realty Professionals
Source: MLS PIN,MLS#: 73173780
Facts & features
Interior
Bedrooms & bathrooms
- Bedrooms: 3
- Bathrooms: 2
- Full bathrooms: 2
Primary bedroom
- Features: Bathroom - 3/4, Closet, Flooring - Wall to Wall Carpet, Recessed Lighting
- Level: First
- Area: 163.2
- Dimensions: 13.6 x 12
Bedroom 2
- Features: Closet, Flooring - Wood, Recessed Lighting
- Level: First
- Area: 132
- Dimensions: 12 x 11
Bedroom 3
- Features: Closet, Flooring - Wood
- Level: First
- Area: 144
- Dimensions: 12 x 12
Bathroom 1
- Features: Bathroom - Full, Bathroom - Tiled With Tub & Shower, Closet - Linen
- Area: 59.29
- Dimensions: 7.7 x 7.7
Dining room
- Features: Flooring - Wood, Exterior Access, Slider
- Level: First
- Area: 205.8
- Dimensions: 14.7 x 14
Family room
- Features: Skylight, Flooring - Wall to Wall Carpet, Window(s) - Bay/Bow/Box, French Doors, Recessed Lighting
- Level: First
- Area: 189.8
- Dimensions: 14.6 x 13
Kitchen
- Features: Skylight, Ceiling Fan(s), Beamed Ceilings, Flooring - Stone/Ceramic Tile, Countertops - Stone/Granite/Solid, Countertops - Upgraded, Kitchen Island, Open Floorplan, Lighting - Overhead, Vestibule
- Level: First
- Area: 132
- Dimensions: 12 x 11
Living room
- Features: Flooring - Wood, Recessed Lighting, Wainscoting
- Level: Main,First
- Area: 174.72
- Dimensions: 15.6 x 11.2
Heating
- Baseboard, Hot Water
Cooling
- Central Air
Appliances
- Included: Water Heater, Range, Dishwasher, Microwave, Refrigerator, Washer, Dryer
- Laundry: Flooring - Stone/Ceramic Tile, Pantry, Deck - Exterior, Exterior Access, First Floor, Electric Dryer Hookup, Washer Hookup
Features
- Closet, Slider, Entrance Foyer, Sun Room, High Speed Internet
- Flooring: Wood, Tile, Carpet, Flooring - Stone/Ceramic Tile, Flooring - Wall to Wall Carpet
- Doors: Storm Door(s)
- Windows: Insulated Windows, Screens
- Basement: Partial,Walk-Out Access,Interior Entry,Concrete,Unfinished
- Number of fireplaces: 1
- Fireplace features: Living Room
Interior area
- Total structure area: 1,721
- Total interior livable area: 1,721 sqft
Property
Parking
- Total spaces: 4
- Parking features: Paved Drive, Off Street
- Uncovered spaces: 4
Features
- Patio & porch: Porch - Enclosed, Deck, Deck - Wood, Patio, Covered
- Exterior features: Balcony / Deck, Porch - Enclosed, Deck, Deck - Wood, Patio, Covered Patio/Deck, Rain Gutters, Screens, Stone Wall
- Frontage length: 135.00
Lot
- Size: 0.74 Acres
- Features: Gentle Sloping
Details
- Parcel number: 394,1917945
- Zoning: R1A
Construction
Type & style
- Home type: SingleFamily
- Architectural style: Ranch
- Property subtype: Single Family Residence
Materials
- Frame
- Foundation: Concrete Perimeter, Stone
- Roof: Shingle,Rubber
Condition
- Year built: 1930
Utilities & green energy
- Electric: Circuit Breakers
- Sewer: Private Sewer
- Water: Public
- Utilities for property: for Electric Range, for Electric Oven, for Electric Dryer, Washer Hookup
Community & neighborhood
Community
- Community features: Public Transportation, Shopping, Pool, Tennis Court(s), Park, Walk/Jog Trails, Stable(s), Bike Path, Conservation Area, House of Worship, Private School, Public School, T-Station, University
Location
- Region: South Hamilton
Other
Other facts
- Listing terms: Contract
Price history
| Date | Event | Price |
|---|---|---|
| 1/4/2024 | Sold | $715,000-1.4%$415/sqft |
Source: MLS PIN #73173780 Report a problem | ||
| 11/25/2023 | Contingent | $725,000$421/sqft |
Source: MLS PIN #73173780 Report a problem | ||
| 10/25/2023 | Listed for sale | $725,000+391.5%$421/sqft |
Source: MLS PIN #73173780 Report a problem | ||
| 5/2/1991 | Sold | $147,500$86/sqft |
Source: Public Record Report a problem | ||
Public tax history
| Year | Property taxes | Tax assessment |
|---|---|---|
| 2025 | $8,678 | $495,600 |
| 2024 | $8,678 | $495,600 |
| 2023 | $8,678 | $495,600 |
Find assessor info on the county website
Neighborhood: 01982
Nearby schools
GreatSchools rating
- 4/10Cutler SchoolGrades: K-5Distance: 0.9 mi
- 9/10Miles River Middle SchoolGrades: 6-8Distance: 0.7 mi
- 9/10Hamilton-Wenham Regional High SchoolGrades: 9-12Distance: 0.7 mi
Schools provided by the listing agent
- Middle: Miles River
- High: Hwrhs
Source: MLS PIN. This data may not be complete. We recommend contacting the local school district to confirm school assignments for this home.
Get a cash offer in 3 minutes
Find out how much your home could sell for in as little as 3 minutes with a no-obligation cash offer.
Estimated market value$793,100
Get a cash offer in 3 minutes
Find out how much your home could sell for in as little as 3 minutes with a no-obligation cash offer.
Estimated market value
$793,100
