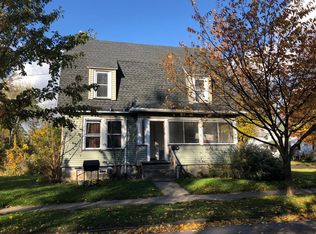Closed
$129,500
129 Depew St, Rochester, NY 14611
3beds
1,438sqft
Single Family Residence
Built in 1900
5,074.74 Square Feet Lot
$148,100 Zestimate®
$90/sqft
$1,545 Estimated rent
Home value
$148,100
$136,000 - $160,000
$1,545/mo
Zestimate® history
Loading...
Owner options
Explore your selling options
What's special
CHECK OUT THIS 19th WARD BEAUTY!!! This 3BR colonial has vinyl siding, 9 year new/high efficiency furnace, large/finished enclosed front porch, GLEAMING hardwood floors, stainless kitchen appliances, TOTALLY REMODELED bath, 1st floor bonus room, newly carpeted bedrooms, freshly painted interior, eat-in kitchen & large formal dining room! AND HERE IS THE KICKER: The garage is actually a 31' x 23', 2 story barn consisting of 713 square feet on the main level! It has a steel eye beam going the length of the building, supporting the ample sized, 2nd story loft!
Zillow last checked: 8 hours ago
Listing updated: July 18, 2024 at 08:54am
Listed by:
Samuel Morreale 585-673-2449,
Better Homes and Gardens Real Estate Prosperity,
Danielle L LaFave 585-506-7820,
Better Homes and Gardens Real Estate Prosperity
Bought with:
Nathan E. Fox, 10301221774
Berkshire Hathaway HS Zambito
Source: NYSAMLSs,MLS#: R1541114 Originating MLS: Rochester
Originating MLS: Rochester
Facts & features
Interior
Bedrooms & bathrooms
- Bedrooms: 3
- Bathrooms: 1
- Full bathrooms: 1
Heating
- Gas, Forced Air
Appliances
- Included: Exhaust Fan, Gas Oven, Gas Range, Gas Water Heater, Refrigerator, Range Hood
- Laundry: In Basement
Features
- Ceiling Fan(s), Den, Separate/Formal Dining Room, Eat-in Kitchen, Separate/Formal Living Room
- Flooring: Carpet, Hardwood, Resilient, Varies
- Windows: Thermal Windows
- Basement: Full
- Has fireplace: No
Interior area
- Total structure area: 1,438
- Total interior livable area: 1,438 sqft
Property
Parking
- Total spaces: 2
- Parking features: Detached, Garage
- Garage spaces: 2
Features
- Patio & porch: Enclosed, Porch
- Exterior features: Blacktop Driveway
Lot
- Size: 5,074 sqft
- Dimensions: 40 x 126
- Features: Near Public Transit, Residential Lot
Details
- Additional structures: Barn(s), Outbuilding
- Parcel number: 26140012047000020650000000
- Special conditions: Standard
Construction
Type & style
- Home type: SingleFamily
- Architectural style: Colonial
- Property subtype: Single Family Residence
Materials
- Vinyl Siding, Copper Plumbing
- Foundation: Block
- Roof: Asphalt
Condition
- Resale
- Year built: 1900
Utilities & green energy
- Electric: Circuit Breakers
- Sewer: Connected
- Water: Connected, Public
- Utilities for property: Cable Available, Sewer Connected, Water Connected
Community & neighborhood
Location
- Region: Rochester
- Subdivision: Gardiner Home D Assn
Other
Other facts
- Listing terms: Conventional,FHA,VA Loan
Price history
| Date | Event | Price |
|---|---|---|
| 7/11/2024 | Sold | $129,500+3.7%$90/sqft |
Source: | ||
| 6/10/2024 | Pending sale | $124,900$87/sqft |
Source: | ||
| 5/28/2024 | Listed for sale | $124,900+316.3%$87/sqft |
Source: | ||
| 5/31/2017 | Listing removed | $30,000$21/sqft |
Source: Better Homes and Gardens Real Estate Prosperity #R1038400 Report a problem | ||
| 5/19/2017 | Pending sale | $30,000$21/sqft |
Source: Better Homes and Gardens Real Estate Prosperity #R1038400 Report a problem | ||
Public tax history
| Year | Property taxes | Tax assessment |
|---|---|---|
| 2024 | -- | $131,200 +168.3% |
| 2023 | -- | $48,900 |
| 2022 | -- | $48,900 |
Find assessor info on the county website
Neighborhood: 19th Ward
Nearby schools
GreatSchools rating
- NAJoseph C Wilson Foundation AcademyGrades: K-8Distance: 1 mi
- 6/10Rochester Early College International High SchoolGrades: 9-12Distance: 1 mi
- NADr Walter Cooper AcademyGrades: PK-6Distance: 1.3 mi
Schools provided by the listing agent
- District: Rochester
Source: NYSAMLSs. This data may not be complete. We recommend contacting the local school district to confirm school assignments for this home.
