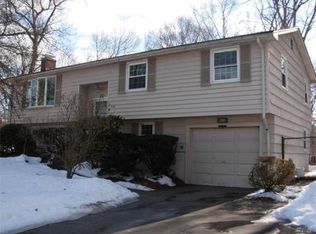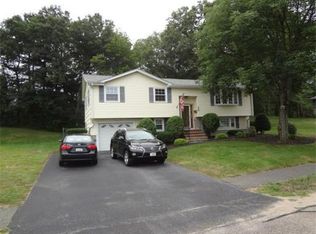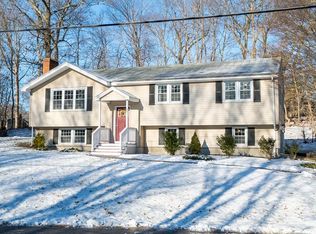Sold for $750,000 on 06/26/24
$750,000
129 Devon Rd, Norwood, MA 02062
3beds
1,311sqft
Single Family Residence
Built in 1961
0.36 Acres Lot
$786,800 Zestimate®
$572/sqft
$3,696 Estimated rent
Home value
$786,800
$724,000 - $858,000
$3,696/mo
Zestimate® history
Loading...
Owner options
Explore your selling options
What's special
Discover the charm and comfort of this lovingly maintained split-level home, ideally located in the sought-after neighborhood of Norwood, MA. As the only owner, meticulous care has been taken to preserve the quality and warmth that make this residence a perfect find for those looking to settle in Norwood. Featuring three well-proportioned bedrooms, each room offers ample natural light and space, creating a welcoming retreat for relaxation and rest. The heart of this home is its eat-in kitchen, equipped with modern appliances and plenty of cabinet space, making it an ideal spot for cooking and enjoying meals with loved ones. A highlight of this property is the finished basement, transformed into a cozy family room. It’s the perfect space for entertaining or relaxing, adaptable to whatever needs your family may have. Situated in a desirable neighborhood, this home offers a blend of tranquility and convenience. Enjoy easy access to local amenities, like great restaurants and shops.
Zillow last checked: 8 hours ago
Listing updated: June 27, 2024 at 05:16am
Listed by:
Melissa Mayer 781-799-4894,
Compass 781-285-8028,
Jacob McCaughey 617-460-2674
Bought with:
Kathleen Hughto
Rutledge Properties
Source: MLS PIN,MLS#: 73238445
Facts & features
Interior
Bedrooms & bathrooms
- Bedrooms: 3
- Bathrooms: 2
- Full bathrooms: 1
- 1/2 bathrooms: 1
Primary bedroom
- Features: Ceiling Fan(s), Closet, Flooring - Wall to Wall Carpet
Bedroom 2
- Features: Closet, Flooring - Hardwood, Lighting - Overhead
Bedroom 3
- Features: Closet, Flooring - Wall to Wall Carpet, Lighting - Overhead
Primary bathroom
- Features: No
Bathroom 1
- Features: Bathroom - Full, Bathroom - Tiled With Tub, Closet - Linen, Flooring - Stone/Ceramic Tile, Lighting - Overhead
Bathroom 2
- Features: Bathroom - Half, Flooring - Laminate, Flooring - Vinyl, Lighting - Sconce
Dining room
- Features: Flooring - Wall to Wall Carpet, Lighting - Pendant
Family room
- Features: Closet, Flooring - Wall to Wall Carpet, Lighting - Overhead
Kitchen
- Features: Flooring - Laminate, Flooring - Vinyl, Recessed Lighting, Lighting - Overhead
Living room
- Features: Flooring - Wall to Wall Carpet, Window(s) - Bay/Bow/Box
Heating
- Forced Air, Natural Gas
Cooling
- Central Air
Appliances
- Laundry: Electric Dryer Hookup, Gas Dryer Hookup
Features
- Lighting - Overhead
- Flooring: Wood, Vinyl, Carpet, Laminate, Hardwood, Flooring - Vinyl
- Basement: Full,Finished,Interior Entry,Garage Access,Unfinished
- Number of fireplaces: 1
- Fireplace features: Family Room
Interior area
- Total structure area: 1,311
- Total interior livable area: 1,311 sqft
Property
Parking
- Total spaces: 4
- Parking features: Attached, Under, Paved Drive, Off Street
- Attached garage spaces: 1
- Uncovered spaces: 3
Features
- Patio & porch: Screened
- Exterior features: Porch - Screened
Lot
- Size: 0.36 Acres
- Features: Wooded
Details
- Parcel number: M:00011 B:00032 L:00342,159555
- Zoning: RES
Construction
Type & style
- Home type: SingleFamily
- Architectural style: Raised Ranch
- Property subtype: Single Family Residence
Materials
- Frame
- Foundation: Concrete Perimeter
- Roof: Shingle
Condition
- Year built: 1961
Details
- Warranty included: Yes
Utilities & green energy
- Sewer: Public Sewer
- Water: Public
- Utilities for property: for Gas Range, for Gas Dryer
Community & neighborhood
Community
- Community features: Public Transportation, Shopping, Park, Highway Access
Location
- Region: Norwood
Price history
| Date | Event | Price |
|---|---|---|
| 6/26/2024 | Sold | $750,000+15.6%$572/sqft |
Source: MLS PIN #73238445 Report a problem | ||
| 5/15/2024 | Listed for sale | $649,000$495/sqft |
Source: MLS PIN #73238445 Report a problem | ||
Public tax history
| Year | Property taxes | Tax assessment |
|---|---|---|
| 2025 | $6,405 +2.2% | $608,800 +1.7% |
| 2024 | $6,267 +14.5% | $598,600 +12.8% |
| 2023 | $5,475 +1.9% | $530,500 +6.1% |
Find assessor info on the county website
Neighborhood: 02062
Nearby schools
GreatSchools rating
- NAGeorge F Willet Early Learning CenterGrades: PK-KDistance: 0.2 mi
- 6/10Dr. Philip O. Coakley Middle SchoolGrades: 6-8Distance: 1.5 mi
- 7/10Norwood High SchoolGrades: 9-12Distance: 0.5 mi
Get a cash offer in 3 minutes
Find out how much your home could sell for in as little as 3 minutes with a no-obligation cash offer.
Estimated market value
$786,800
Get a cash offer in 3 minutes
Find out how much your home could sell for in as little as 3 minutes with a no-obligation cash offer.
Estimated market value
$786,800


