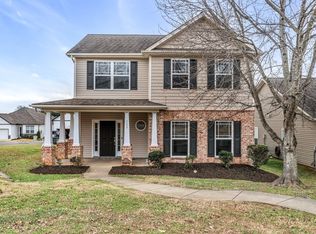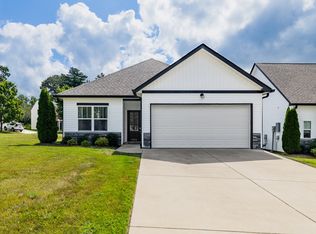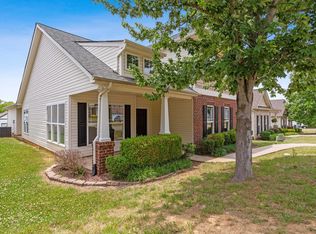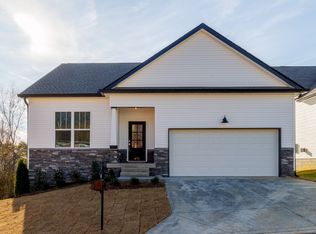Closed
$320,000
129 Dimaggio Dr, Springfield, TN 37172
3beds
1,658sqft
Single Family Residence, Residential
Built in 2020
-- sqft lot
$326,200 Zestimate®
$193/sqft
$2,098 Estimated rent
Home value
$326,200
$290,000 - $365,000
$2,098/mo
Zestimate® history
Loading...
Owner options
Explore your selling options
What's special
Tucked away in the heart of Springfield, you’ll fall in love with this charming three-bedroom, two-and-a-half bathroom, spacious two-story home with two car garage. Beautifully designed with high ceilings, laminate wood flooring throughout, and an open floor plan creates a warm and inviting vibe perfect for hanging-out or entertaining. Granite countertops, decorative tile backsplash, beautiful shaker cabinetry, large island, and stainless-steel appliances are perfect for cooking and mingling with family or friends. The large primary ensuite features a custom tile walk-in shower with coordinating tile flooring, granite countertops, and a large walk-in closet. Upstairs you’ll find two bedrooms, one-bathroom, large walk-in closets and easily accessible walk-in storage areas. Step outside to the backyard where the covered patio and privacy fence adds another element of being outside for a relaxing evening to grill or watch TV. The striking white house adorned with black trim and partial stone exterior and impressive curb appeal coupled with its convenient location to shopping and restaurants makes this house a very special place to call home.* Up to $2000 lender credit when using our preferred lender, Fairway Independent Mortgage.*
Zillow last checked: 8 hours ago
Listing updated: September 12, 2025 at 06:40am
Listing Provided by:
Sherry Moore Allen 615-420-5422,
Benchmark Realty, LLC
Bought with:
Emine' (Amy) Kempf, 310547
Reliant Realty ERA Powered
Source: RealTracs MLS as distributed by MLS GRID,MLS#: 2906997
Facts & features
Interior
Bedrooms & bathrooms
- Bedrooms: 3
- Bathrooms: 3
- Full bathrooms: 2
- 1/2 bathrooms: 1
- Main level bedrooms: 1
Heating
- Electric, Heat Pump
Cooling
- Central Air, Electric
Appliances
- Included: Electric Oven, Electric Range, Dishwasher, Disposal, Microwave
Features
- Flooring: Carpet, Laminate, Tile
- Basement: None
Interior area
- Total structure area: 1,658
- Total interior livable area: 1,658 sqft
- Finished area above ground: 1,658
Property
Parking
- Total spaces: 2
- Parking features: Attached
- Attached garage spaces: 2
Features
- Levels: One
- Stories: 2
- Fencing: Back Yard
Details
- Parcel number: 091N B 05300C007
- Special conditions: Standard
Construction
Type & style
- Home type: SingleFamily
- Property subtype: Single Family Residence, Residential
Materials
- Stone, Vinyl Siding
Condition
- New construction: No
- Year built: 2020
Utilities & green energy
- Sewer: Public Sewer
- Water: Public
- Utilities for property: Electricity Available, Water Available
Community & neighborhood
Location
- Region: Springfield
- Subdivision: Village Greens/Spfd Town Homes
HOA & financial
HOA
- Has HOA: Yes
- HOA fee: $80 monthly
Price history
| Date | Event | Price |
|---|---|---|
| 12/6/2025 | Listing removed | $2,400$1/sqft |
Source: Zillow Rentals Report a problem | ||
| 12/1/2025 | Price change | $2,400-17.2%$1/sqft |
Source: Zillow Rentals Report a problem | ||
| 11/29/2025 | Listed for rent | $2,900$2/sqft |
Source: Zillow Rentals Report a problem | ||
| 9/12/2025 | Sold | $320,000-4.4%$193/sqft |
Source: | ||
| 7/10/2025 | Contingent | $334,900$202/sqft |
Source: | ||
Public tax history
| Year | Property taxes | Tax assessment |
|---|---|---|
| 2025 | $2,255 +3.6% | $86,875 |
| 2024 | $2,176 | $86,875 |
| 2023 | $2,176 +3.9% | $86,875 +51.2% |
Find assessor info on the county website
Neighborhood: 37172
Nearby schools
GreatSchools rating
- 3/10Crestview Elementary SchoolGrades: K-5Distance: 1.3 mi
- 4/10Greenbrier Middle SchoolGrades: 6-8Distance: 4.6 mi
- 4/10Greenbrier High SchoolGrades: 9-12Distance: 6.1 mi
Schools provided by the listing agent
- Elementary: Crestview Elementary School
- Middle: Greenbrier Middle School
- High: Greenbrier High School
Source: RealTracs MLS as distributed by MLS GRID. This data may not be complete. We recommend contacting the local school district to confirm school assignments for this home.
Get a cash offer in 3 minutes
Find out how much your home could sell for in as little as 3 minutes with a no-obligation cash offer.
Estimated market value$326,200
Get a cash offer in 3 minutes
Find out how much your home could sell for in as little as 3 minutes with a no-obligation cash offer.
Estimated market value
$326,200



