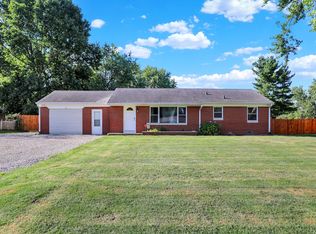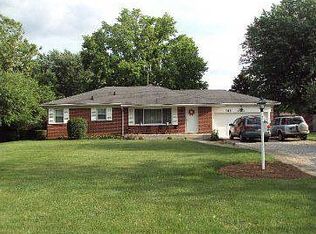Sold
$238,000
129 E Stop 13 Rd, Indianapolis, IN 46227
3beds
1,118sqft
Residential, Single Family Residence
Built in 1957
0.41 Acres Lot
$248,200 Zestimate®
$213/sqft
$1,558 Estimated rent
Home value
$248,200
Estimated sales range
Not available
$1,558/mo
Zestimate® history
Loading...
Owner options
Explore your selling options
What's special
Completely updated 3 bedroom, 1.5 bath home, conveniently located in Perry Township! This property offers a fully fenced, large backyard w/freshly mulched landscaping, a front covered patio & back deck, a freshly painted 2car finished garage & NO HOA! Brand new kitchen w/granite countertops, tiled backsplash, soft close cabinetry, brand new appliances & vinyl plank flooring. Bathrms have all new fixtures/plumbing/main drain lines, sinks, toilets, tile & glass (extra tall) shower doors! New roof & vinyl siding (Dec 2024), Hardwoods have been restored/refinished (Jan 2025), All new interior trim work, freshly painted ceilings/walls & new 6 panel interior doors installed (Jan 2025). New ceiling fans installed, new electrical panel & HVAC was cleaned/serviced (Jan 2025). Addt'l Info: City water, City Sewer, Perry Twnship Schools. Eligible for FHA, Ins/Conventional, VA & Cash. Property is being sold As-Is.
Zillow last checked: 8 hours ago
Listing updated: March 26, 2025 at 03:08pm
Listing Provided by:
Veronica Ketron 317-793-1666,
Hoosier, REALTORS®
Bought with:
Ngun Lian
F.C. Tucker Company
Source: MIBOR as distributed by MLS GRID,MLS#: 22019763
Facts & features
Interior
Bedrooms & bathrooms
- Bedrooms: 3
- Bathrooms: 2
- Full bathrooms: 1
- 1/2 bathrooms: 1
- Main level bathrooms: 2
- Main level bedrooms: 3
Primary bedroom
- Features: Hardwood
- Level: Main
- Area: 168 Square Feet
- Dimensions: 14x12
Bedroom 2
- Features: Hardwood
- Level: Main
- Area: 144 Square Feet
- Dimensions: 12x12
Bedroom 3
- Features: Hardwood
- Level: Main
- Area: 120 Square Feet
- Dimensions: 12x10
Great room
- Features: Hardwood
- Level: Main
- Area: 280 Square Feet
- Dimensions: 20x14
Kitchen
- Features: Vinyl Plank
- Level: Main
- Area: 192 Square Feet
- Dimensions: 16x12
Heating
- Electric, Forced Air, Heat Pump
Cooling
- Heat Pump
Appliances
- Included: Electric Cooktop, Dishwasher, Dryer, Refrigerator, Washer
- Laundry: Other
Features
- Attic Access, Ceiling Fan(s), Hardwood Floors, High Speed Internet, Eat-in Kitchen, Smart Thermostat
- Flooring: Hardwood
- Windows: Screens, Windows Vinyl
- Has basement: No
- Attic: Access Only
Interior area
- Total structure area: 1,118
- Total interior livable area: 1,118 sqft
Property
Parking
- Total spaces: 2
- Parking features: Attached
- Attached garage spaces: 2
- Details: Garage Parking Other(Finished Garage, Service Door)
Features
- Levels: One
- Stories: 1
- Patio & porch: Covered, Deck
- Fencing: Fenced,Chain Link,Fence Complete,Fence Full Rear
Lot
- Size: 0.41 Acres
- Features: Curbs, Not In Subdivision, Suburb, Mature Trees
Details
- Additional structures: Barn Mini
- Parcel number: 491424127010000500
- Special conditions: None,As Is,Sales Disclosure Supplements
- Horse amenities: None
Construction
Type & style
- Home type: SingleFamily
- Architectural style: Ranch
- Property subtype: Residential, Single Family Residence
Materials
- Brick, Vinyl Siding
- Foundation: Crawl Space
Condition
- Updated/Remodeled
- New construction: No
- Year built: 1957
Utilities & green energy
- Electric: 200+ Amp Service
- Water: Municipal/City, Private Well
- Utilities for property: Electricity Connected
Community & neighborhood
Location
- Region: Indianapolis
- Subdivision: Powers Meridian Heights
Price history
| Date | Event | Price |
|---|---|---|
| 3/21/2025 | Sold | $238,000-0.8%$213/sqft |
Source: | ||
| 2/25/2025 | Pending sale | $239,900$215/sqft |
Source: | ||
| 2/22/2025 | Price change | $239,900-4%$215/sqft |
Source: | ||
| 2/6/2025 | Price change | $249,900-2%$224/sqft |
Source: | ||
| 1/30/2025 | Listed for sale | $254,900+45.7%$228/sqft |
Source: | ||
Public tax history
| Year | Property taxes | Tax assessment |
|---|---|---|
| 2024 | $1,457 +9% | $169,200 +7.6% |
| 2023 | $1,336 +18.9% | $157,300 +9.8% |
| 2022 | $1,124 +23.1% | $143,300 +13.4% |
Find assessor info on the county website
Neighborhood: Hill Valley
Nearby schools
GreatSchools rating
- 7/10Perry Meridian 6th Grade AcademyGrades: 6Distance: 0.9 mi
- 9/10Perry Meridian High SchoolGrades: 9-12Distance: 0.9 mi
- 7/10Perry Meridian Middle SchoolGrades: 7-8Distance: 0.9 mi
Schools provided by the listing agent
- Elementary: Douglas MacArthur Elementary Sch
- Middle: Perry Meridian Middle School
- High: Perry Meridian High School
Source: MIBOR as distributed by MLS GRID. This data may not be complete. We recommend contacting the local school district to confirm school assignments for this home.
Get a cash offer in 3 minutes
Find out how much your home could sell for in as little as 3 minutes with a no-obligation cash offer.
Estimated market value$248,200
Get a cash offer in 3 minutes
Find out how much your home could sell for in as little as 3 minutes with a no-obligation cash offer.
Estimated market value
$248,200

