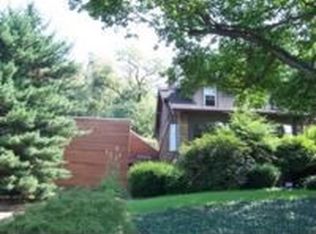This Wonderful Two-story Victorian home features beautiful woodwork and built-ins! High ceilings and large room sizes are fabulous! Original hardwood floors! Other features include: Brick exterior, Tile roof, Off-Street Parking for 2 cars, , 3 decorative fireplaces, Gas and Hot Water heating, 4 bedrooms, 2 full bathrooms. Appliances included are the Refrigerator, and Washer/Dryer.
This property is off market, which means it's not currently listed for sale or rent on Zillow. This may be different from what's available on other websites or public sources.
