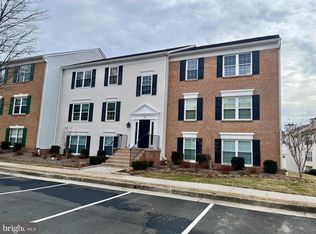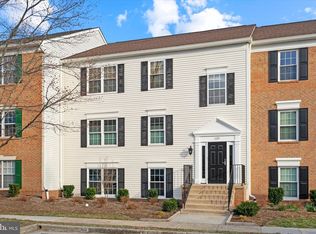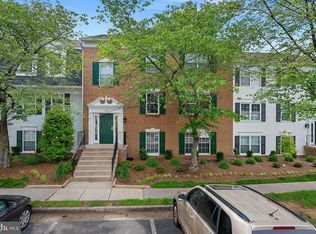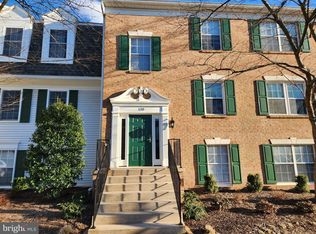Sold for $326,001
$326,001
129 Fort Evans Rd SE APT E, Leesburg, VA 20175
2beds
942sqft
Condominium
Built in 1986
-- sqft lot
$-- Zestimate®
$346/sqft
$2,119 Estimated rent
Home value
Not available
Estimated sales range
Not available
$2,119/mo
Zestimate® history
Loading...
Owner options
Explore your selling options
What's special
DEADLINE FOR OFFERS IS SUNDAY AT 6:00PM Your search is over! This gorgeously renovated 2BR/2BA penthouse level condo is conveniently located in the heart of Leesburg. As you enter the unit you are welcomed by an abundance of natural light pouring in from the skylight above the soaring vaulted ceiling and from the solarium that over looks the landscaped common area. The living room presents a cozy wood burning fireplace and opens to the dining area. The attractively remodeled kitchen is equipped with stainless steel appliances and sparkling quartz counter tops. The primary bedroom includes two separate closets and an en-suite bathroom. Both bathrooms have been luxuriously remodeled with modern vanities and glistening tile. The gleaming Natural Hickory hardwood flooring, fresh neutral paint, and updated recessed lighting completes the stunning appearance of this remodeled condo. Doing your laundry is even a breeze with the updated, full size, high efficiency, front load washer and dryer. Move in worry-free knowing the HVAC and water heater were also replaced recently and the windows were replaced this year and include a transferable warranty. Additional storage is available in the attic on top of the installed wood floor. Step outside your doorstep to enjoy a refreshing swim in the community pool, take kids to play on the new playground or enjoy a stroll or bike ride on the nearby W&OD trail. This ideal location places you conveniently close to Historic Downtown Leesburg, the Leesburg Premium Outlet, and many other restaurants, shops, parks, breweries and wineries! You also gain quick access to Route 7, Route 15 and the Dulles Greenway/Rt267 to ease your commute. Your assigned parking spot is in front of your building and a HUGE number of unassigned parking spots are nearby for additional drivers and guests.
Zillow last checked: 8 hours ago
Listing updated: September 25, 2024 at 08:42am
Listed by:
Judy Smith 703-608-0482,
Keller Williams Realty Dulles
Bought with:
Emanuel Nieves Rolon, 0225233337
Samson Properties
Source: Bright MLS,MLS#: VALO2077504
Facts & features
Interior
Bedrooms & bathrooms
- Bedrooms: 2
- Bathrooms: 2
- Full bathrooms: 2
- Main level bathrooms: 2
- Main level bedrooms: 2
Basement
- Area: 0
Heating
- Forced Air, Heat Pump, Electric
Cooling
- Ceiling Fan(s), Central Air, Heat Pump, Electric
Appliances
- Included: Dishwasher, Disposal, Dryer, ENERGY STAR Qualified Washer, Ice Maker, Oven/Range - Electric, Refrigerator, Stainless Steel Appliance(s), Washer, Electric Water Heater
- Laundry: Washer In Unit, Dryer In Unit, In Unit
Features
- Attic, Ceiling Fan(s), Dining Area, Recessed Lighting, Walk-In Closet(s), Bathroom - Stall Shower, Upgraded Countertops, Soaking Tub, Primary Bath(s), Dry Wall, Vaulted Ceiling(s)
- Flooring: Wood
- Doors: Six Panel, Sliding Glass
- Windows: Double Pane Windows, Double Hung, Energy Efficient, Replacement, Skylight(s), Sliding, Window Treatments
- Has basement: No
- Number of fireplaces: 1
- Fireplace features: Mantel(s), Screen, Wood Burning
Interior area
- Total structure area: 942
- Total interior livable area: 942 sqft
- Finished area above ground: 942
- Finished area below ground: 0
Property
Parking
- Parking features: Assigned, Unassigned, Paved, Lighted, Parking Lot
- Details: Assigned Parking, Assigned Space #: 129E
Accessibility
- Accessibility features: None
Features
- Levels: Three
- Stories: 3
- Pool features: Community
- Spa features: Community
- Has view: Yes
- View description: Garden
Details
- Additional structures: Above Grade, Below Grade
- Parcel number: 189468693013
- Zoning: LB:CDD
- Special conditions: Standard
Construction
Type & style
- Home type: Condo
- Architectural style: Other
- Property subtype: Condominium
- Attached to another structure: Yes
Materials
- Vinyl Siding
Condition
- Very Good
- New construction: No
- Year built: 1986
Utilities & green energy
- Sewer: Public Sewer
- Water: Public
- Utilities for property: Cable Available, Phone Available
Community & neighborhood
Community
- Community features: Pool
Location
- Region: Leesburg
- Subdivision: Fox Chapel At Tudor Knolls
HOA & financial
HOA
- Has HOA: No
- Amenities included: Pool, Tot Lots/Playground, Reserved/Assigned Parking, Common Grounds, Clubhouse
- Services included: Common Area Maintenance, Maintenance Grounds, Management, Reserve Funds, Snow Removal, Trash, Maintenance Structure, Insurance, Water
- Association name: Fox Chapel At Tudor Knolls
Other fees
- Condo and coop fee: $308 monthly
Other
Other facts
- Listing agreement: Exclusive Right To Sell
- Listing terms: Conventional,Cash
- Ownership: Condominium
Price history
| Date | Event | Price |
|---|---|---|
| 9/25/2024 | Sold | $326,001+5.2%$346/sqft |
Source: | ||
| 8/26/2024 | Pending sale | $310,000$329/sqft |
Source: | ||
| 8/23/2024 | Listed for sale | $310,000+70.3%$329/sqft |
Source: | ||
| 11/25/2019 | Sold | $182,000+1.1%$193/sqft |
Source: Agent Provided Report a problem | ||
| 7/18/2019 | Pending sale | $180,000$191/sqft |
Source: Long & Foster Real Estate, Inc. #VALO389586 Report a problem | ||
Public tax history
| Year | Property taxes | Tax assessment |
|---|---|---|
| 2019 | $1,805 -1.5% | $172,720 +2.2% |
| 2018 | $1,833 +0.9% | $168,960 +4.7% |
| 2017 | $1,816 +537% | $161,440 +1.2% |
Find assessor info on the county website
Neighborhood: 20175
Nearby schools
GreatSchools rating
- 4/10Frederick Douglass Elementary SchoolGrades: PK-5Distance: 0.3 mi
- 7/10J. Lupton Simpson Middle SchoolGrades: 6-8Distance: 1.5 mi
- 7/10Loudoun County High SchoolGrades: 9-12Distance: 1.7 mi
Schools provided by the listing agent
- District: Loudoun County Public Schools
Source: Bright MLS. This data may not be complete. We recommend contacting the local school district to confirm school assignments for this home.
Get pre-qualified for a loan
At Zillow Home Loans, we can pre-qualify you in as little as 5 minutes with no impact to your credit score.An equal housing lender. NMLS #10287.



