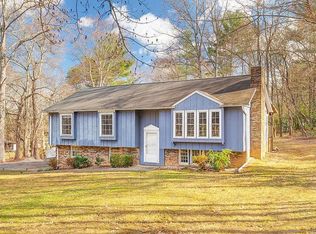-Well maintained home, super convenient, large lot! Check out the great spaces for entertaining; large back deck, huge rec room/extra bedroom area downstairs with wood stove, nice open living/kitchen/dining area. Or curl up in front of the fireplace or relax in the large level yard. You will be pleased with the finishes in this home, full bathroom downstairs, seller offering 1 yr Home Warranty and all appliances...don't miss it!
This property is off market, which means it's not currently listed for sale or rent on Zillow. This may be different from what's available on other websites or public sources.
