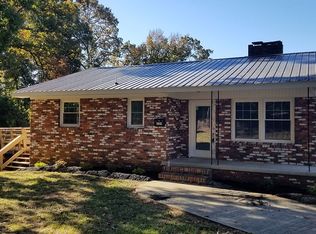Sold for $170,000
Street View
$170,000
129 Grace St, Rutherfordton, NC 28139
2beds
850sqft
SingleFamily
Built in 1972
1 Acres Lot
$201,700 Zestimate®
$200/sqft
$1,063 Estimated rent
Home value
$201,700
$186,000 - $218,000
$1,063/mo
Zestimate® history
Loading...
Owner options
Explore your selling options
What's special
2BD/1BA Ranch move-in ready! PERFECT for the first time home buyer or someone wanting to downsize! Covered front porch welcomes you inside to the family room with a FP/gas logs! Kitchen/dining area with ample cabinets, and all appliances convey! Pull down attic stair case in hall. Master bedroom is a good size! 2nd. bedroom with access to the side deck! Full bath features tub/shower and W/D included! Unfinished walkout basement features a FP! Previously intended to have a concrete floor, plumbed for bath, and has room for storage. 3 pecan trees in the yard! Within walking distance of downtown Rutherfordton to enjoy the new Kiwanis Park! Conveniently located to hospital, shopping, and major highways!
Facts & features
Interior
Bedrooms & bathrooms
- Bedrooms: 2
- Bathrooms: 1
- Full bathrooms: 1
Heating
- Heat pump, Electric, Gas
Cooling
- Other
Appliances
- Included: Dishwasher, Dryer, Range / Oven, Refrigerator, Washer
Features
- Fireplace, Disappearing Attic Stairs, Dryer Connection, Washer Connection, Ceiling Fan, Gas Logs
- Flooring: Carpet, Linoleum / Vinyl
- Basement: Unfinished
- Has fireplace: Yes
- Fireplace features: masonry
Interior area
- Total interior livable area: 850 sqft
Property
Features
- Exterior features: Vinyl
Lot
- Size: 1 Acres
Details
- Parcel number: 1655063
Construction
Type & style
- Home type: SingleFamily
Materials
- Wood
- Foundation: Other
- Roof: Metal
Condition
- Year built: 1972
Utilities & green energy
- Sewer: Septic Tank, Other/See Remarks
Community & neighborhood
Location
- Region: Rutherfordton
Other
Other facts
- Class: RESIDENTIAL
- Garage: 0
- Sale/Rent: For Sale
- COOLING FUEL: Electricity
- FLOORS: Vinyl, Carpet
- GARAGE/CARPORT: None - Garage, None - Carport
- HEATING FUEL TYPE: Electricity, Natural Gas
- WATER: Public Water
- EXTERIOR FEATURES: Porch-Front, Deck, Vinyl/Aluminum Trim
- SEWER: Septic Tank, Other/See Remarks
- EXTERIOR: Vinyl Siding, Brick Vaneer
- GARBAGE PICKUP: Public
- INTERIOR FEATURES: Fireplace, Disappearing Attic Stairs, Dryer Connection, Washer Connection, Ceiling Fan, Gas Logs
- LOT DESCRIPTION: Level, Some Trees, Sloped
- STYLE: Ranch
- BASEMENT: Unfinished, Walkout
- FOUNDATION: Basement
- Basement (Y/N): Yes
- APPLIANCES: Range Free Standing, Refrigerator, Dishwasher, Dryer, Washer
- COOLING SYSTEM: Heat Pump
- HEAT SYSTEM: Heat Pump
- DRIVEWAY: Paved-Concrete
- SPECIALITY ROOMS: Main Fl Master Bedroom
- MASTER BEDROOM FEATURES: Tub/Shower
- SPECIAL PROPERTY STATUS: Individually Owned
- Parcel ID: 1206825
Price history
| Date | Event | Price |
|---|---|---|
| 3/2/2023 | Sold | $170,000$200/sqft |
Source: Public Record Report a problem | ||
Public tax history
| Year | Property taxes | Tax assessment |
|---|---|---|
| 2024 | $1,579 -4.4% | $170,900 -4.4% |
| 2023 | $1,651 +872.8% | $178,700 +1149.7% |
| 2022 | $170 | $14,300 |
Find assessor info on the county website
Neighborhood: 28139
Nearby schools
GreatSchools rating
- 4/10Rutherfordton Elementary SchoolGrades: PK-5Distance: 3.2 mi
- 4/10R-S Middle SchoolGrades: 6-8Distance: 1.7 mi
- 4/10R-S Central High SchoolGrades: 9-12Distance: 2.1 mi
Schools provided by the listing agent
- Elementary: Rutherfordton
- Middle: RS
- High: RS
Source: The MLS. This data may not be complete. We recommend contacting the local school district to confirm school assignments for this home.
Get pre-qualified for a loan
At Zillow Home Loans, we can pre-qualify you in as little as 5 minutes with no impact to your credit score.An equal housing lender. NMLS #10287.
