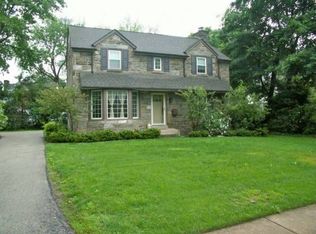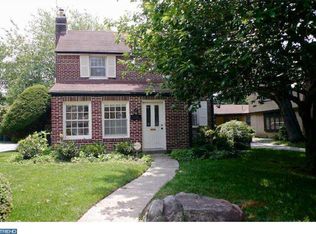Hard to find and IRRESISTIBLE!! A 4BR/2.1 BA 1940~s quality Stone Colonial, totally renovated, with a large, fenced, level BACKYARD in a vital and convenient Wynnewood neighborhood!! 2016 was a big year for this home: The Kitchen of your dreams: white Shaker-style cabinetry;white Subway tile backsplash; black-leathered granite countertops; S/S high-end GE, Bosch & LG appliances; hardwood floors! The removal of the DR wall essentially doubled the size and functionality while every area was utilized to provide extra counter and storage space with a large Breakfast Bar overlooking the Mud Room area and sliders to the Garage and YARD beyond! Upstairs, are 2 NEW Bathrooms~vintage 2016~ Master with Marble vanity & black & white tile floor~wall moved to enlarge, new Double closet in MBR. Hall Bath with Double vanity~again wall adjusted to accommodate enlarged Bathroom! 3 family bedrooms in addition to Master. Basement has recessed lighting installed and a PR, BRAND NEW Heater, Laundry area, simple play & exercised area. New Pella windows throughout! The 1-car garage is attached, stone patio for warm weather enjoyment as fenced YARD is safely available for children or pets! Walking distance to several parks and Norristown High Speed Line for easy access to city! Professional and additional photos to follow. 2020-06-12
This property is off market, which means it's not currently listed for sale or rent on Zillow. This may be different from what's available on other websites or public sources.


