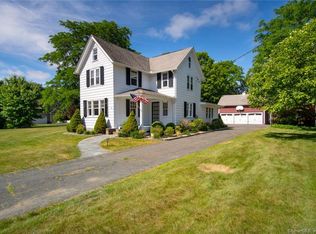Sold for $751,000
$751,000
129 Huckleberry Hill Road, Avon, CT 06001
4beds
3,282sqft
Single Family Residence
Built in 2006
0.68 Acres Lot
$814,100 Zestimate®
$229/sqft
$5,342 Estimated rent
Home value
$814,100
$733,000 - $904,000
$5,342/mo
Zestimate® history
Loading...
Owner options
Explore your selling options
What's special
Wonderful opportunity to own a stately, newer built Colonial in Avon. Enter the front door and be amazed by the scale of the foyer with heavy crown moldings. Straight ahead, notice the formal living room, which is currently used as an office/playroom. This room boasts French doors, wainscoting moldings, and tons of windows. To the right of the foyer, you have the formal dining room which is spacious allowing plenty of space for furniture. The dining room also has a butler's pantry for storage, and flows into the gorgeous eat-in kitchen. The kitchen is stunning, with a gigantic island as the focal point, stainless steel appliances, high-end cabinets, lots of granite counters, and more space for a table and chairs. The kitchen opens to the family room, which provides the desirable open concept. The family room is large and has a beautiful custom mantel surrounding a gas fireplace. The 2nd floor has 4 well-sized bedrooms, including a lavish owner's suite. There are 2 bedrooms that share a full bathroom & another bedroom has it's own bathroom. The owner's suite includes tray ceilings, 2 walk in closets, and a gorgeous bathroom with a jetted tub, tiled shower and 2 separate vanities. There is a laundry room on the 2nd floor. The grounds of the property feature a beautiful deck that leads to the lower paver patio w/ firepit. Additional great features include newer heating (natural gas) & cooling, whole house generator, city water, and a heated garage. A must see!
Zillow last checked: 8 hours ago
Listing updated: October 01, 2024 at 12:06am
Listed by:
Tony Buccheri 860-983-0748,
Berkshire Hathaway NE Prop. 860-521-8100
Bought with:
Ellen Seifts, RES.0617740
Berkshire Hathaway NE Prop.
Source: Smart MLS,MLS#: 24031882
Facts & features
Interior
Bedrooms & bathrooms
- Bedrooms: 4
- Bathrooms: 4
- Full bathrooms: 3
- 1/2 bathrooms: 1
Primary bedroom
- Level: Upper
Bedroom
- Features: Jack & Jill Bath
- Level: Upper
Bedroom
- Features: Jack & Jill Bath
- Level: Upper
Bedroom
- Features: Full Bath
- Level: Upper
Bathroom
- Level: Main
Dining room
- Level: Main
Family room
- Level: Main
Living room
- Level: Main
Heating
- Forced Air, Natural Gas
Cooling
- Central Air
Appliances
- Included: Gas Cooktop, Oven, Microwave, Refrigerator, Dishwasher, Gas Water Heater, Water Heater
- Laundry: Upper Level
Features
- Open Floorplan
- Basement: Full,Unfinished
- Attic: Access Via Hatch
- Has fireplace: No
Interior area
- Total structure area: 3,282
- Total interior livable area: 3,282 sqft
- Finished area above ground: 3,282
Property
Parking
- Total spaces: 2
- Parking features: Attached, Garage Door Opener
- Attached garage spaces: 2
Features
- Patio & porch: Deck, Patio
- Exterior features: Rain Gutters, Lighting, Stone Wall
Lot
- Size: 0.68 Acres
- Features: Level
Details
- Parcel number: 2520693
- Zoning: R15
Construction
Type & style
- Home type: SingleFamily
- Architectural style: Colonial
- Property subtype: Single Family Residence
Materials
- Vinyl Siding
- Foundation: Concrete Perimeter
- Roof: Asphalt
Condition
- New construction: No
- Year built: 2006
Utilities & green energy
- Sewer: Septic Tank
- Water: Public
Community & neighborhood
Location
- Region: Avon
Price history
| Date | Event | Price |
|---|---|---|
| 8/16/2024 | Sold | $751,000+0.1%$229/sqft |
Source: | ||
| 7/17/2024 | Contingent | $749,900$228/sqft |
Source: | ||
| 7/11/2024 | Listed for sale | $749,900+14.5%$228/sqft |
Source: | ||
| 8/12/2022 | Sold | $655,000+0.8%$200/sqft |
Source: | ||
| 8/12/2022 | Contingent | $649,900$198/sqft |
Source: | ||
Public tax history
| Year | Property taxes | Tax assessment |
|---|---|---|
| 2025 | $13,703 +3.7% | $445,610 |
| 2024 | $13,217 +4.5% | $445,610 +24.7% |
| 2023 | $12,650 +2.3% | $357,450 |
Find assessor info on the county website
Neighborhood: 06001
Nearby schools
GreatSchools rating
- 8/10Roaring Brook SchoolGrades: K-4Distance: 1.4 mi
- 9/10Avon Middle SchoolGrades: 7-8Distance: 2.5 mi
- 10/10Avon High SchoolGrades: 9-12Distance: 2.9 mi
Schools provided by the listing agent
- High: Avon
Source: Smart MLS. This data may not be complete. We recommend contacting the local school district to confirm school assignments for this home.

Get pre-qualified for a loan
At Zillow Home Loans, we can pre-qualify you in as little as 5 minutes with no impact to your credit score.An equal housing lender. NMLS #10287.
