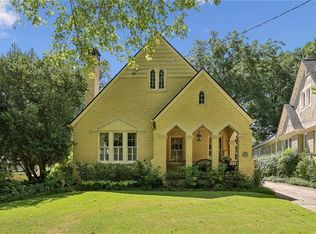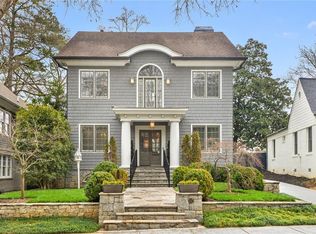Don't miss this redone 3 bedroom/2 bath home in the coveted Brookwood Hills. This walk out, flat back yard home boasts tons of outdoor space. The home has been meticulously maintained. Kitchen has been renovated and has the desired open floor plan. Separate laundry room on main level and two car garage. Both bathrooms have been completely redone. Inviting front porch and lots of storage. Nice sized bedrooms and lots of living space, complete with a private office. Please text or call agent for showings - please do not email.
This property is off market, which means it's not currently listed for sale or rent on Zillow. This may be different from what's available on other websites or public sources.

