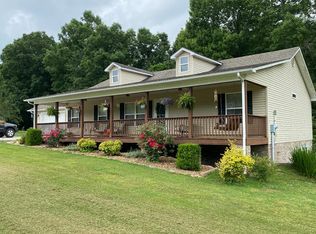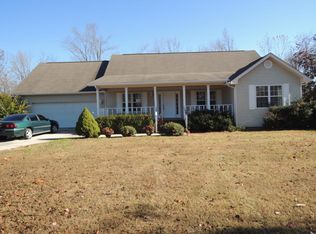Closed
$292,000
129 Kendra Rd LOT 23, Clarkrange, TN 38553
3beds
1,640sqft
Single Family Residence, Residential
Built in 2007
2.54 Acres Lot
$291,000 Zestimate®
$178/sqft
$1,695 Estimated rent
Home value
$291,000
Estimated sales range
Not available
$1,695/mo
Zestimate® history
Loading...
Owner options
Explore your selling options
What's special
Remarkable, all one level home on 2.54 level to rolling acreage, garden area and kiddo friendly yard, toward end of cul-de-sac. Rocking chair front porch for those rainy days, grill on your open back deck. Venture inside to find cathedral ceiling in spacious living room for family entertainment. Chef delight kitchen with custom cabinets, and room for more than 1 chef. 3 bedroom 2 bath, master has large walk in closet double vanities. This delightful home is looking for a new family to make memories with. Com see it today.
Zillow last checked: 8 hours ago
Listing updated: June 04, 2025 at 12:48pm
Listing Provided by:
Rhonda Darrow 931-265-3461,
Home Touch Realty
Bought with:
Non Member Non Member
Non-Member Office
Source: RealTracs MLS as distributed by MLS GRID,MLS#: 2900973
Facts & features
Interior
Bedrooms & bathrooms
- Bedrooms: 3
- Bathrooms: 2
- Full bathrooms: 2
- Main level bedrooms: 3
Bedroom 1
- Features: Walk-In Closet(s)
- Level: Walk-In Closet(s)
Kitchen
- Features: Pantry
- Level: Pantry
Heating
- Electric, Heat Pump
Cooling
- Central Air
Appliances
- Included: Dishwasher, Microwave
- Laundry: Washer Hookup, Electric Dryer Hookup
Features
- Walk-In Closet(s), Pantry, Primary Bedroom Main Floor
- Flooring: Laminate, Tile
- Basement: Crawl Space
- Has fireplace: No
Interior area
- Total structure area: 1,640
- Total interior livable area: 1,640 sqft
- Finished area above ground: 1,640
Property
Parking
- Total spaces: 2
- Parking features: Garage
- Garage spaces: 2
Features
- Levels: One
- Stories: 1
- Patio & porch: Deck, Porch, Covered
Lot
- Size: 2.54 Acres
- Features: Level, Rolling Slope
Details
- Parcel number: 143 03925 000
- Special conditions: Standard
Construction
Type & style
- Home type: SingleFamily
- Architectural style: Traditional
- Property subtype: Single Family Residence, Residential
Materials
- Frame, Vinyl Siding
Condition
- New construction: No
- Year built: 2007
Utilities & green energy
- Sewer: Septic Tank
- Water: Public
- Utilities for property: Water Available
Community & neighborhood
Location
- Region: Clarkrange
- Subdivision: Ryan Brooke Est
Price history
| Date | Event | Price |
|---|---|---|
| 5/16/2025 | Sold | $292,000$178/sqft |
Source: | ||
Public tax history
Tax history is unavailable.
Neighborhood: 38553
Nearby schools
GreatSchools rating
- 4/10South Fentress Elementary SchoolGrades: PK-8Distance: 3.7 mi
- 7/10Clarkrange High SchoolGrades: 9-12Distance: 3 mi
- 6/10Allardt Elementary SchoolGrades: PK-8Distance: 14.9 mi

Get pre-qualified for a loan
At Zillow Home Loans, we can pre-qualify you in as little as 5 minutes with no impact to your credit score.An equal housing lender. NMLS #10287.

