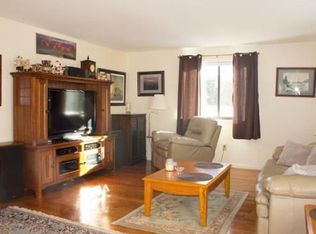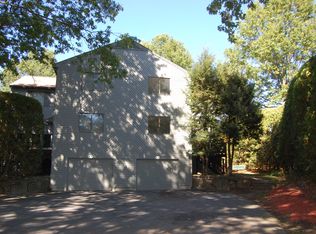Rare opportunity to own a highly desired corner unit w/ an enclosed yard, providing privacy and a natural landscape. Located at the Ledgemere Country Condominium, the townhouse's open concept L-shape boasts a large Living room w/ ample natural light and a Dining area that flows into the Kitchen and half bath. Containing a SS Refrigerator, laminated countertops, & gas range stove, the Kitchen opens up to a large, private deck. Lit by a skylight, the beautiful, open staircase leads to the 2nd level w/ a completely updated full bath, boasting a double sink vanity, marble countertop, & marble tile floors, in addition to two large bedrooms. The LL presents opportunities for growth, w/ large bonus room (framed to be finished), laundry/utility area, & direct access to the garage. The unit also comes w/ two additional assigned parking spaces in the driveway. Within walking distance of a supermarket and pharmacy, close to highway and commuter rail, & a short drive to Route 9 & the Natick Mall.
This property is off market, which means it's not currently listed for sale or rent on Zillow. This may be different from what's available on other websites or public sources.

