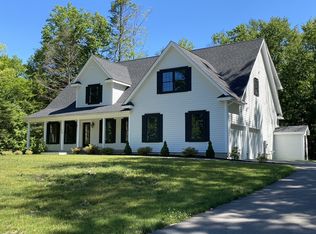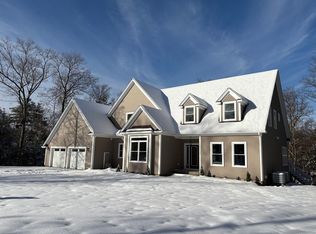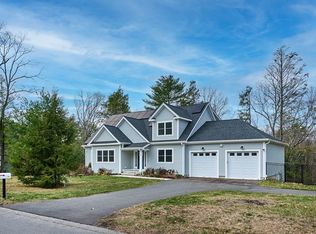Sold for $1,030,020 on 02/27/24
$1,030,020
129 Lindenridge Rd, Amherst, MA 01002
5beds
3,350sqft
Single Family Residence
Built in 2023
0.76 Acres Lot
$1,040,300 Zestimate®
$307/sqft
$6,454 Estimated rent
Home value
$1,040,300
$988,000 - $1.09M
$6,454/mo
Zestimate® history
Loading...
Owner options
Explore your selling options
What's special
NEW CONSTRUCTION in Amherst Hills, a 75-lot neighborhood. This 3,350 sq ft home is stunning and fully loaded w/ high quality upgrades. The living room boasts cathedral ceilings, an electric fireplace w/ floor to ceiling tile/stone/ship lap surround - buyers choice - top of the line hardwood flooring and sliding glass doors onto a Trex deck. The back yard is spacious and private w/ natural woods surrounding the home. The expansive kitchen includes top of line appliances and can be designed as home buyers wish w/ plenty of space for a large island. 1st floor master w/ soaking tub and floor to ceiling, glass enclosed custom shower, double vanity and walk in closet. 1st floor also includes an office or bedroom w/ full bath, mudroom/laundry room w/ efficient washer/dryer option and 2 car garage. 2nd floor features a spacious upstairs hallway, 2 full bathrooms and 3 large bedrooms. Buyers can choose to finish the basement. Images of what home will look like. Ready for occupancy Jan 24'
Zillow last checked: 8 hours ago
Listing updated: February 27, 2024 at 08:54am
Listed by:
Irene Bercume 413-262-6369,
Competitive Real Estate 413-549-4270
Bought with:
Gregory Haughton
5 College REALTORS®
Source: MLS PIN,MLS#: 73162168
Facts & features
Interior
Bedrooms & bathrooms
- Bedrooms: 5
- Bathrooms: 4
- Full bathrooms: 4
- Main level bathrooms: 2
- Main level bedrooms: 1
Primary bedroom
- Features: Bathroom - Full, Bathroom - Double Vanity/Sink, Walk-In Closet(s), Flooring - Hardwood
- Level: Main,First
Bedroom 2
- Level: First
Bedroom 3
- Level: Second
Bedroom 4
- Level: Second
Bedroom 5
- Level: Second
Bathroom 1
- Features: Bathroom - Full, Bathroom - Tiled With Shower Stall, Countertops - Upgraded, Cabinets - Upgraded
- Level: Main,First
Bathroom 2
- Features: Bathroom - Full, Bathroom - Double Vanity/Sink, Bathroom - Tiled With Shower Stall, Bathroom - Tiled With Tub, Countertops - Upgraded, Cabinets - Upgraded, Double Vanity
- Level: Main,First
Bathroom 3
- Features: Bathroom - Full, Bathroom - Tiled With Tub, Double Vanity
- Level: Second
Dining room
- Features: Flooring - Hardwood
- Level: First
Kitchen
- Features: Flooring - Hardwood, Dining Area, Countertops - Upgraded, Kitchen Island, Breakfast Bar / Nook, Cabinets - Upgraded, Stainless Steel Appliances
- Level: First
Living room
- Features: Cathedral Ceiling(s), Flooring - Hardwood
- Level: First
Office
- Features: Flooring - Hardwood, French Doors
- Level: First
Heating
- Central, Forced Air, Propane, Hydro Air
Cooling
- Central Air, Whole House Fan
Appliances
- Laundry: Main Level, Electric Dryer Hookup, Washer Hookup, First Floor, Gas Dryer Hookup
Features
- Bathroom - Full, Bathroom - Tiled With Shower Stall, Bathroom, Mud Room, Office, Central Vacuum, Finish - Cement Plaster, Internet Available - Unknown
- Flooring: Tile, Hardwood, Flooring - Hardwood
- Doors: French Doors, Insulated Doors
- Windows: Insulated Windows, Screens
- Basement: Full,Concrete
- Number of fireplaces: 1
- Fireplace features: Living Room
Interior area
- Total structure area: 3,350
- Total interior livable area: 3,350 sqft
Property
Parking
- Total spaces: 7
- Parking features: Attached, Garage Door Opener, Storage, Workshop in Garage, Insulated, Paved Drive, Off Street, On Street, Paved
- Attached garage spaces: 2
- Uncovered spaces: 5
Features
- Patio & porch: Porch - Enclosed, Deck
- Exterior features: Porch - Enclosed, Deck, Rain Gutters, Professional Landscaping, Decorative Lighting, Screens
- Has view: Yes
- View description: Scenic View(s)
Lot
- Size: 0.76 Acres
- Features: Corner Lot, Wooded, Cleared, Gentle Sloping, Level
Details
- Parcel number: 21D151
- Zoning: RES
Construction
Type & style
- Home type: SingleFamily
- Architectural style: Colonial,Contemporary
- Property subtype: Single Family Residence
Materials
- Frame
- Foundation: Concrete Perimeter
- Roof: Shingle
Condition
- Year built: 2023
Utilities & green energy
- Electric: 220 Volts, Generator Connection
- Sewer: Public Sewer
- Water: Public
- Utilities for property: for Gas Range, for Electric Range, for Gas Oven, for Electric Oven, for Gas Dryer, for Electric Dryer, Washer Hookup, Icemaker Connection, Generator Connection
Green energy
- Energy efficient items: Thermostat
Community & neighborhood
Community
- Community features: Public Transportation, Shopping, Pool, Tennis Court(s), Park, Walk/Jog Trails, Stable(s), Golf, Medical Facility, Laundromat, Bike Path, Conservation Area, Highway Access, House of Worship, Marina, Private School, Public School, T-Station, University
Location
- Region: Amherst
- Subdivision: Amherst Hills
Price history
| Date | Event | Price |
|---|---|---|
| 2/27/2024 | Sold | $1,030,020+4.1%$307/sqft |
Source: MLS PIN #73162168 Report a problem | ||
| 9/21/2023 | Listed for sale | $989,500$295/sqft |
Source: MLS PIN #73162168 Report a problem | ||
Public tax history
| Year | Property taxes | Tax assessment |
|---|---|---|
| 2025 | $18,216 +378.4% | $1,014,800 +393.3% |
| 2024 | $3,808 +1.4% | $205,700 +10.1% |
| 2023 | $3,757 -0.6% | $186,900 +5.2% |
Find assessor info on the county website
Neighborhood: 01002
Nearby schools
GreatSchools rating
- 8/10Fort River Elementary SchoolGrades: K-6Distance: 2.3 mi
- 5/10Amherst Regional Middle SchoolGrades: 7-8Distance: 3.2 mi
- 8/10Amherst Regional High SchoolGrades: 9-12Distance: 3 mi
Schools provided by the listing agent
- Elementary: Amherst
- Middle: Amherst
- High: Amherst
Source: MLS PIN. This data may not be complete. We recommend contacting the local school district to confirm school assignments for this home.

Get pre-qualified for a loan
At Zillow Home Loans, we can pre-qualify you in as little as 5 minutes with no impact to your credit score.An equal housing lender. NMLS #10287.
Sell for more on Zillow
Get a free Zillow Showcase℠ listing and you could sell for .
$1,040,300
2% more+ $20,806
With Zillow Showcase(estimated)
$1,061,106

