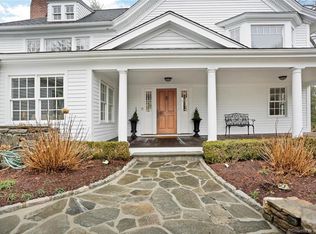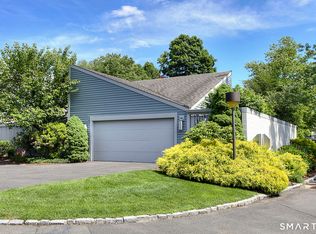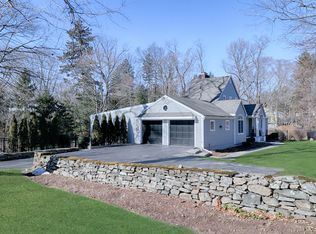Sold for $5,000,000
$5,000,000
129 Long Lots Road, Westport, CT 06880
6beds
7,663sqft
Single Family Residence
Built in 1780
2.47 Acres Lot
$4,902,200 Zestimate®
$652/sqft
$22,979 Estimated rent
Home value
$4,902,200
$4.66M - $5.15M
$22,979/mo
Zestimate® history
Loading...
Owner options
Explore your selling options
What's special
One of the most impressive and distinctive offerings to become available in Westport, the historic "John Hyde V House" combines the magnificently restored original home with more recent additions and new updates. Accessed off Peabody Lane and set on nearly 2.5 tranquil acres of spectacular, landscaped property with a new swimming pool & waterfall spa, tennis court, enclosed garden, dining terrace, vast lawns and barn. The courtyard leads to a front porch and into the large entry hall with beams and the first of 8 fireplaces. This 6 bedroom, 6.2 bath residence offers every amenity for a gracious lifestyle. Period details add unique character to the living rm, office & sitting rms. The holiday-sized DR has fpl, stone-clad built-ins, dbl French doors to patio w/htd pergola. Entertaining-sized gourmet kitchen opening to a soaring Great Room, adjacent rec/play rm. Attached pool cabana w/full bth & 2nd laundry. The skylit stairs lead to the main section of the 2nd lvl, incl 4 BRs, each w/ a private bth, and a 2nd laundry rm. The plush primary suite with incredible designer bath & two lrg custom dressing rooms has a vast balcony overlooking this pastoral setting. Rear stairs lead to 2 addl BRs. Amazing mudroom leads to the attached garage. All new heating & cooling incl Viessmann boiler. Excellent storage space. This entire home and property has been enhanced w/ outstanding taste & quality, ready for you to enjoy. Just 1.7 miles to train to NYC; 0.4 mile to school.
Zillow last checked: 8 hours ago
Listing updated: October 14, 2025 at 07:02pm
Listed by:
Bross Chingas Bross Team at Coldwell Banker,
Alexander H. Chingas 203-451-0081,
Coldwell Banker Realty 203-227-8424
Bought with:
Leslie McElwreath, RES.0763604
Sotheby's International Realty
Source: Smart MLS,MLS#: 24108539
Facts & features
Interior
Bedrooms & bathrooms
- Bedrooms: 6
- Bathrooms: 8
- Full bathrooms: 6
- 1/2 bathrooms: 2
Primary bedroom
- Features: High Ceilings, Cathedral Ceiling(s), French Doors, Full Bath, Walk-In Closet(s), Hardwood Floor
- Level: Upper
Bedroom
- Features: Bedroom Suite, Full Bath, Walk-In Closet(s), Hardwood Floor, Wide Board Floor
- Level: Upper
Bedroom
- Features: Fireplace, Full Bath, Wall/Wall Carpet
- Level: Upper
Bedroom
- Features: Bedroom Suite, Full Bath, Hardwood Floor
- Level: Upper
Bedroom
- Features: High Ceilings, Cathedral Ceiling(s), French Doors, Patio/Terrace, Hardwood Floor
- Level: Upper
Bedroom
- Features: Wall/Wall Carpet
- Level: Upper
Den
- Features: Beamed Ceilings, Bookcases, Built-in Features, Fireplace, Hardwood Floor
- Level: Main
Dining room
- Features: Dry Bar, Fireplace, French Doors, Patio/Terrace, Hardwood Floor
- Level: Main
Family room
- Features: High Ceilings, Cathedral Ceiling(s), Fireplace, French Doors, Hardwood Floor
- Level: Main
Kitchen
- Features: High Ceilings, Dining Area, Kitchen Island, Pantry, Hardwood Floor
- Level: Main
Living room
- Features: Built-in Features, Fireplace, Hardwood Floor, Wide Board Floor
- Level: Main
Office
- Features: Bookcases, Built-in Features, Fireplace, Hardwood Floor, Wide Board Floor
- Level: Main
Other
- Features: High Ceilings, Dining Area, French Doors, Patio/Terrace, Hardwood Floor
- Level: Main
Rec play room
- Features: Half Bath, Hardwood Floor
- Level: Main
Study
- Features: Hardwood Floor, Wide Board Floor
- Level: Upper
Heating
- Forced Air, Zoned, Natural Gas
Cooling
- Central Air, Zoned
Appliances
- Included: Gas Cooktop, Oven, Range Hood, Subzero, Dishwasher, Washer, Dryer, Gas Water Heater, Water Heater
- Laundry: Main Level, Upper Level, Mud Room
Features
- Entrance Foyer, Smart Thermostat
- Doors: French Doors
- Windows: Thermopane Windows
- Basement: Partial,Storage Space
- Attic: Storage,Walk-up
- Number of fireplaces: 8
Interior area
- Total structure area: 7,663
- Total interior livable area: 7,663 sqft
- Finished area above ground: 7,663
Property
Parking
- Total spaces: 2
- Parking features: Attached, Garage Door Opener
- Attached garage spaces: 2
Features
- Patio & porch: Patio, Porch
- Exterior features: Rain Gutters, Lighting, Tennis Court(s), Garden, Stone Wall, Underground Sprinkler
- Has private pool: Yes
- Pool features: Gunite, Heated, Salt Water, In Ground
- Fencing: Partial
- Waterfront features: Beach Access
Lot
- Size: 2.47 Acres
- Features: Level, Landscaped
Details
- Additional structures: Pool House
- Parcel number: 412315
- Zoning: AA
- Other equipment: Generator
Construction
Type & style
- Home type: SingleFamily
- Architectural style: Colonial,Farm House
- Property subtype: Single Family Residence
Materials
- Clapboard, Wood Siding
- Foundation: Concrete Perimeter, Stone
- Roof: Asphalt
Condition
- New construction: No
- Year built: 1780
Utilities & green energy
- Sewer: Septic Tank
- Water: Public
- Utilities for property: Cable Available
Green energy
- Energy efficient items: Windows
Community & neighborhood
Security
- Security features: Security System
Community
- Community features: Golf, Health Club, Library, Park, Private School(s), Public Rec Facilities, Shopping/Mall, Stables/Riding
Location
- Region: Westport
- Subdivision: Long Lots
Price history
| Date | Event | Price |
|---|---|---|
| 9/15/2025 | Sold | $5,000,000+2.1%$652/sqft |
Source: | ||
| 7/25/2025 | Pending sale | $4,899,000$639/sqft |
Source: | ||
| 7/2/2025 | Listed for sale | $4,899,000+84.9%$639/sqft |
Source: | ||
| 7/15/2021 | Sold | $2,650,000-5.4%$346/sqft |
Source: | ||
| 5/24/2021 | Contingent | $2,800,000$365/sqft |
Source: | ||
Public tax history
| Year | Property taxes | Tax assessment |
|---|---|---|
| 2025 | $38,167 +1.8% | $2,023,700 +0.5% |
| 2024 | $37,484 -7.6% | $2,013,100 -9% |
| 2023 | $40,573 +18.5% | $2,211,080 +16.7% |
Find assessor info on the county website
Neighborhood: Staples
Nearby schools
GreatSchools rating
- 9/10Long Lots SchoolGrades: K-5Distance: 0.3 mi
- 8/10Bedford Middle SchoolGrades: 6-8Distance: 1 mi
- 10/10Staples High SchoolGrades: 9-12Distance: 0.7 mi
Schools provided by the listing agent
- Elementary: Long Lots
- Middle: Bedford
- High: Staples
Source: Smart MLS. This data may not be complete. We recommend contacting the local school district to confirm school assignments for this home.
Sell for more on Zillow
Get a Zillow Showcase℠ listing at no additional cost and you could sell for .
$4,902,200
2% more+$98,044
With Zillow Showcase(estimated)$5,000,244


