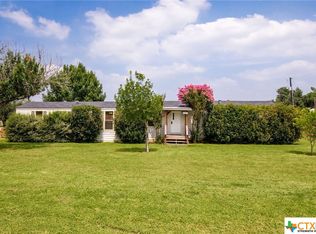Envision yourself in this beautiful, open-floor plan home situated on a0.507 acre lot in an unrestricted area just minutes from town. This home has a peaceful country feel, yet is just minutes from shopping and schools. The yard has ample room for a garden and/or RV parking. Plenty of room to relax or let the kids run and play. Low-maintenance hardie plank siding, freshly painted rooms, and new wood-look ceramic tile throughout. You'll love the vaulted ceilings. Includes stainless kitchen appliances.
This property is off market, which means it's not currently listed for sale or rent on Zillow. This may be different from what's available on other websites or public sources.
