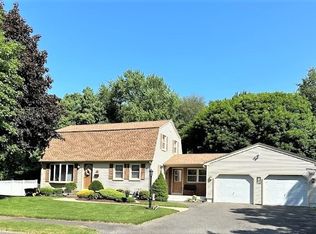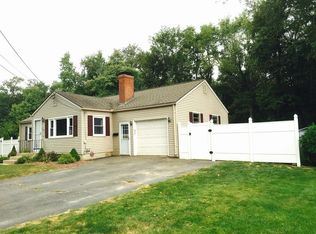Come see for yourself this charming, spacious and well-cared for split-level home situated in one of the most desirable neighborhoods in town! Located on a quiet, dead end street, you'll be impressed by the generous space offered throughout the multi-level living areas. With a serene, wooded area behind the house, you can enjoy your morning coffee on the deck while looking out over a half acre of gorgeous land. The yard offers ample space for kids to roam as well as an above-ground pool and hot tub to enjoy after a long day. The upper level boasts a spacious kitchen which opens up to the living room with rustic, exposed beams. Three bedrooms and a full bathroom complete this level. Downstairs you'll find tons of extra space with finished rooms, a large storage area, half bath and a finished entertainment room that walks out to the beautiful backyard. Access your two-car garage from the first level as well! Don't miss the open house Sunday August 6th from 11:30-1:00 and make an offer!
This property is off market, which means it's not currently listed for sale or rent on Zillow. This may be different from what's available on other websites or public sources.


