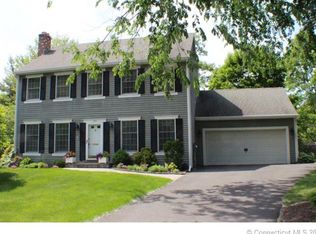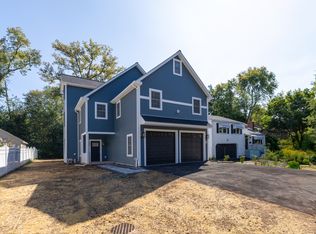Sold for $585,000 on 12/08/25
$585,000
129 Middlebrook Road, West Hartford, CT 06119
4beds
2,002sqft
Single Family Residence
Built in 1991
5,662.8 Square Feet Lot
$588,800 Zestimate®
$292/sqft
$4,358 Estimated rent
Home value
$588,800
$542,000 - $636,000
$4,358/mo
Zestimate® history
Loading...
Owner options
Explore your selling options
What's special
Tucked away at the end of a peaceful cul-de-sac, 129 Middlebrook Road is where contemporary style meets warmth and comfort. Step inside to a sun-drenched living room, where soaring ceilings and a crackling fireplace create the perfect backdrop for both cozy evenings and lively gatherings. Gleaming hardwood floors flow seamlessly into a bright dining area, while the kitchen, with its granite countertops, tile flooring, and generous space for cooking and conversation, becomes the true heart of the home. A full bath with laundry on the main level adds everyday convenience. Upstairs, four inviting bedrooms are complemented by two stylish full baths, including a serene primary suite featuring a spa-like bathroom with heated floors. The lower level expands your living options with a fully finished basement offering a spacious family room, a separate additional room ideal for a home office or gym, and endless flexibility for hobbies or relaxation. A sunroom, complete with its own HVAC system, functions as a true four-season retreat where you can sip your morning coffee, curl up with a book, or unwind under the stars year-round. Recent updates like a new roof (2020) add peace of mind, while a two-car attached garage and central air provide modern convenience. Just minutes from West Hartford Center, Blue Back Square, and local parks, this home blends thoughtful design with everyday comfort, making it more than just a place to live-it's a place to love.
Zillow last checked: 8 hours ago
Listing updated: December 09, 2025 at 09:39am
Listed by:
Miale Team at Keller Williams Legacy Partners,
Bennett Forrest (860)977-3176,
KW Legacy Partners 860-313-0700
Bought with:
Carole King, RES.0776495
KW Legacy Partners
Source: Smart MLS,MLS#: 24118765
Facts & features
Interior
Bedrooms & bathrooms
- Bedrooms: 4
- Bathrooms: 3
- Full bathrooms: 3
Primary bedroom
- Features: Ceiling Fan(s), Wall/Wall Carpet
- Level: Upper
Bedroom
- Features: Ceiling Fan(s), Wall/Wall Carpet
- Level: Upper
Bedroom
- Features: Ceiling Fan(s), Wall/Wall Carpet
- Level: Upper
Bedroom
- Features: Wall/Wall Carpet
- Level: Upper
Bathroom
- Features: Stall Shower, Tile Floor
- Level: Upper
Bathroom
- Features: Tub w/Shower, Tile Floor
- Level: Upper
Bathroom
- Features: Tile Floor
- Level: Main
Dining room
- Features: High Ceilings, Tile Floor
- Level: Main
Kitchen
- Features: High Ceilings, Granite Counters, Tile Floor
- Level: Main
Living room
- Features: High Ceilings, Fireplace, Hardwood Floor
- Level: Main
Office
- Features: Vinyl Floor
- Level: Lower
Rec play room
- Features: Vinyl Floor
- Level: Lower
Sun room
- Features: Wall/Wall Carpet
- Level: Main
Heating
- Forced Air, Oil
Cooling
- Central Air
Appliances
- Included: Refrigerator, Oven/Range, Dishwasher, Washer, Dryer, Microwave
- Laundry: Main Level
Features
- Basement: Full,Finished
- Attic: Access Via Hatch
- Number of fireplaces: 1
Interior area
- Total structure area: 2,002
- Total interior livable area: 2,002 sqft
- Finished area above ground: 2,002
Property
Parking
- Total spaces: 2
- Parking features: Attached
- Attached garage spaces: 2
Features
- Patio & porch: Deck
Lot
- Size: 5,662 sqft
- Features: Cul-De-Sac
Details
- Parcel number: 1902004
- Zoning: R-6
Construction
Type & style
- Home type: SingleFamily
- Architectural style: Contemporary
- Property subtype: Single Family Residence
Materials
- Vinyl Siding, Wood Siding
- Foundation: Concrete Perimeter
- Roof: Asphalt
Condition
- New construction: No
- Year built: 1991
Utilities & green energy
- Sewer: Public Sewer
- Water: Public
Community & neighborhood
Location
- Region: West Hartford
Price history
| Date | Event | Price |
|---|---|---|
| 12/8/2025 | Sold | $585,000-2.3%$292/sqft |
Source: | ||
| 11/24/2025 | Pending sale | $599,000$299/sqft |
Source: | ||
| 9/18/2025 | Price change | $599,000-14.3%$299/sqft |
Source: | ||
| 8/15/2025 | Listed for sale | $699,000+84.9%$349/sqft |
Source: | ||
| 7/17/2014 | Sold | $378,000-0.5%$189/sqft |
Source: | ||
Public tax history
| Year | Property taxes | Tax assessment |
|---|---|---|
| 2025 | $13,220 +5.7% | $295,220 |
| 2024 | $12,503 +3.5% | $295,220 |
| 2023 | $12,080 +0.6% | $295,220 |
Find assessor info on the county website
Neighborhood: 06119
Nearby schools
GreatSchools rating
- 7/10Morley SchoolGrades: K-5Distance: 0.6 mi
- 7/10Bristow Middle SchoolGrades: 6-8Distance: 1.1 mi
- 10/10Hall High SchoolGrades: 9-12Distance: 1.5 mi
Schools provided by the listing agent
- Elementary: Morley
- Middle: King Philip
- High: Hall
Source: Smart MLS. This data may not be complete. We recommend contacting the local school district to confirm school assignments for this home.

Get pre-qualified for a loan
At Zillow Home Loans, we can pre-qualify you in as little as 5 minutes with no impact to your credit score.An equal housing lender. NMLS #10287.
Sell for more on Zillow
Get a free Zillow Showcase℠ listing and you could sell for .
$588,800
2% more+ $11,776
With Zillow Showcase(estimated)
$600,576
