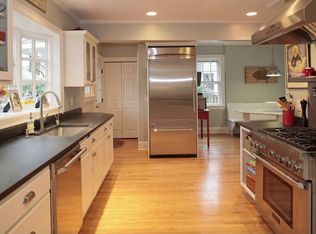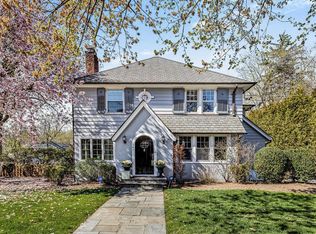Sold for $815,000
$815,000
129 Millard Avenue, Bronxville, NY 10708
3beds
2,058sqft
Single Family Residence, Residential
Built in 1923
8,276 Square Feet Lot
$910,400 Zestimate®
$396/sqft
$5,032 Estimated rent
Home value
$910,400
$819,000 - $1.02M
$5,032/mo
Zestimate® history
Loading...
Owner options
Explore your selling options
What's special
Introducing a rare opportunity to own a home that has not been available for over half a century! This Bronxville P.O Longvale residence boasts original architectural details and a stunning .19-acre lot with lush, enchanting gardens. Step inside to discover a main level featuring a spacious living room that flows seamlessly into a sunroom, offering direct access to the picturesque yard and gardens. The formal dining room, breakfast room, kitchen, powder room, and mud area with access to the yard and detached garage complete the main level, providing an ideal layout for both everyday living and entertaining. Upstairs, you will find a large primary bedroom with a charming window seat, two closets, and a private primary bathroom. Additionally, two well-sized bedrooms are accompanied by a hall bathroom, offering comfort and convenience for family and guests. The pull-down attic access and basement with laundry, storage, and utilities further enhance the functionality of this exceptional home. Built in 1923, this residence exudes timeless elegance with bright, sunny interiors, high ceilings, and exquisite architectural details. The thoughtfully designed floor plan creates a seamless flow throughout the home, while the yard serves as a tranquil retreat for relaxation and outdoor enjoyment. Don't miss the chance to make this rare gem your own and experience the magic of living in a home that captures the essence of a bygone era while offering modern comforts and endless possibilities. Additional Information: ParkingFeatures:1 Car Detached,
Zillow last checked: 8 hours ago
Listing updated: December 07, 2024 at 12:50pm
Listed by:
Patricia Breen 914-804-1126,
Compass Greater NY, LLC 914-337-0070,
Therese M. Walsh 914-806-9695,
Compass Greater NY, LLC
Bought with:
Carol Conway, 40CO0960337
Julia B Fee Sothebys Int. Rlty
Source: OneKey® MLS,MLS#: H6303854
Facts & features
Interior
Bedrooms & bathrooms
- Bedrooms: 3
- Bathrooms: 3
- Full bathrooms: 2
- 1/2 bathrooms: 1
Other
- Description: Vestibule, Living Room with Fireplace, Dining Room, Breakfast Room, Powder Room, Kitchen with Pantry and Access to Garden, Sunroom with Access to Garden.
- Level: First
Other
- Description: Primary Suite with Full Bathroom, Bedroom, Bedroom and Hall Bathroom.
- Level: Second
Other
- Description: Laundry, Storage and Utilities.
- Level: Basement
Heating
- Hot Water
Cooling
- None
Appliances
- Included: Dishwasher, Dryer, Refrigerator, Washer, Gas Water Heater
Features
- Formal Dining, Primary Bathroom, Original Details
- Flooring: Hardwood
- Basement: Bilco Door(s),Unfinished
- Attic: Pull Stairs
- Number of fireplaces: 1
Interior area
- Total structure area: 2,058
- Total interior livable area: 2,058 sqft
Property
Parking
- Total spaces: 1
- Parking features: Detached, Driveway, On Street
- Has uncovered spaces: Yes
Features
- Levels: Two
- Stories: 2
Lot
- Size: 8,276 sqft
- Features: Level, Near Public Transit, Near School, Near Shops
Details
- Parcel number: 1800005000056360000015
Construction
Type & style
- Home type: SingleFamily
- Architectural style: Colonial
- Property subtype: Single Family Residence, Residential
Materials
- Stucco
Condition
- Actual
- Year built: 1923
Details
- Builder model: Colonial
Utilities & green energy
- Sewer: Public Sewer
- Water: Public
- Utilities for property: Trash Collection Public
Community & neighborhood
Location
- Region: Yonkers
- Subdivision: Longvale
Other
Other facts
- Listing agreement: Exclusive Right To Sell
Price history
| Date | Event | Price |
|---|---|---|
| 8/14/2024 | Sold | $815,000-3%$396/sqft |
Source: | ||
| 7/2/2024 | Pending sale | $840,000$408/sqft |
Source: | ||
| 6/27/2024 | Listing removed | -- |
Source: | ||
| 6/2/2024 | Price change | $840,000-1.1%$408/sqft |
Source: | ||
| 4/30/2024 | Listed for sale | $849,000$413/sqft |
Source: | ||
Public tax history
| Year | Property taxes | Tax assessment |
|---|---|---|
| 2024 | -- | $15,100 |
| 2023 | -- | $15,100 |
| 2022 | -- | $15,100 |
Find assessor info on the county website
Neighborhood: Cedar Knolls
Nearby schools
GreatSchools rating
- 7/10Patricia A Dichiaro SchoolGrades: PK-8Distance: 0.3 mi
- 6/10Roosevelt High SchoolGrades: 9-12Distance: 0.7 mi
Schools provided by the listing agent
- Elementary: Yonkers Early Childhood Academy
- Middle: Yonkers Middle School
- High: Yonkers High School
Source: OneKey® MLS. This data may not be complete. We recommend contacting the local school district to confirm school assignments for this home.
Get a cash offer in 3 minutes
Find out how much your home could sell for in as little as 3 minutes with a no-obligation cash offer.
Estimated market value$910,400
Get a cash offer in 3 minutes
Find out how much your home could sell for in as little as 3 minutes with a no-obligation cash offer.
Estimated market value
$910,400

