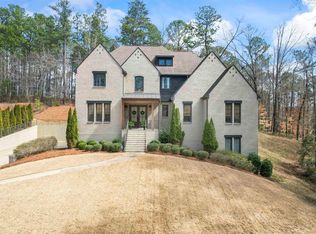Sold for $649,900
$649,900
129 Oakmont Rd, Birmingham, AL 35244
4beds
3,825sqft
Single Family Residence
Built in 1988
0.63 Acres Lot
$692,800 Zestimate®
$170/sqft
$3,761 Estimated rent
Home value
$692,800
$658,000 - $727,000
$3,761/mo
Zestimate® history
Loading...
Owner options
Explore your selling options
What's special
Move in ready all brick home sits on large lot w/view of golf course and lake. Freshly painted outside w/trim and updated colors inside. Complete kitchen makeover, white quartz counters, new cabinetry, all new lighting and all new stainless appliances….hardwood flooring throughout and door to screened in porch &large open deck just off the eat in kitchen. Formal dining room large enough for those special occasions. Great room w/hardwood flooring & marble gas log fireplace . Master is huge with new lighting, two large walk in closets and access to outer deck. Updated master bath with new vanities, flooring, shower and jetted tub. Upstairs has two large bedrooms, jack & jill bath and office/4th BR with large closets and storage space. Finished basement w/large den, huge storage area & full bath. Oversized garage is heated & cooled w/insulated garage doors and workshop. Large driveway w/extra parking pad. Covered patio, fenced back yard, storm windows and Gutter Guards.
Zillow last checked: 8 hours ago
Listing updated: April 10, 2023 at 10:33am
Listed by:
Vinnie Alonzo 205-453-5345,
RE/MAX Advantage
Bought with:
Chad Beasley
eXp Realty, LLC Central
Source: GALMLS,MLS#: 1347065
Facts & features
Interior
Bedrooms & bathrooms
- Bedrooms: 4
- Bathrooms: 4
- Full bathrooms: 3
- 1/2 bathrooms: 1
Primary bedroom
- Level: First
Bedroom 1
- Level: Second
Bedroom 2
- Level: Second
Primary bathroom
- Level: First
Bathroom 1
- Level: First
Bathroom 3
- Level: Basement
Dining room
- Level: First
Family room
- Level: Basement
Kitchen
- Features: Stone Counters, Eat-in Kitchen, Kitchen Island, Pantry
- Level: First
Living room
- Level: First
Basement
- Area: 2036
Office
- Level: Second
Heating
- Dual Systems (HEAT)
Cooling
- Dual
Appliances
- Included: Gas Cooktop, Dishwasher, Microwave, Self Cleaning Oven, Stainless Steel Appliance(s), Stove-Electric, Gas Water Heater
- Laundry: Electric Dryer Hookup, Washer Hookup, Main Level, Laundry Room, Laundry (ROOM), Yes
Features
- Recessed Lighting, Textured Walls, Workshop (INT), High Ceilings, Crown Molding, Smooth Ceilings, Linen Closet, Double Vanity, Shared Bath, Tub/Shower Combo, Walk-In Closet(s)
- Flooring: Carpet, Hardwood, Tile
- Windows: Window Treatments
- Basement: Full,Partially Finished,Block,Daylight,Concrete
- Attic: Pull Down Stairs,Walk-In,Yes
- Number of fireplaces: 1
- Fireplace features: Gas Log, Insert, Marble (FIREPL), Tile (FIREPL), Ventless, Living Room, Gas, Wood Burning
Interior area
- Total interior livable area: 3,825 sqft
- Finished area above ground: 3,035
- Finished area below ground: 790
Property
Parking
- Total spaces: 2
- Parking features: Attached, Basement, Driveway, Lower Level, Garage Faces Side
- Attached garage spaces: 2
- Has uncovered spaces: Yes
Features
- Levels: One and One Half
- Stories: 1
- Patio & porch: Covered, Open (PATIO), Screened, Patio, Porch Screened, Covered (DECK), Open (DECK), Screened (DECK), Deck
- Exterior features: Lighting, Sprinkler System
- Pool features: Cleaning System, In Ground, Fenced, Community
- Has spa: Yes
- Spa features: Bath
- Has view: Yes
- View description: Golf Course
- Has water view: Yes
- Water view: Water
- Waterfront features: No
Lot
- Size: 0.63 Acres
- Features: On Golf Course, Many Trees, Few Trees, Subdivision
Details
- Parcel number: 102090001001.011
- Special conditions: N/A
Construction
Type & style
- Home type: SingleFamily
- Property subtype: Single Family Residence
Materials
- Brick
- Foundation: Basement
Condition
- Year built: 1988
Utilities & green energy
- Sewer: Septic Tank
- Water: Public
- Utilities for property: Underground Utilities
Community & neighborhood
Security
- Security features: Security System
Community
- Community features: Golf
Location
- Region: Birmingham
- Subdivision: Heatherwood
HOA & financial
HOA
- Has HOA: Yes
- HOA fee: $240 annually
- Amenities included: Management
- Services included: Maintenance Grounds, Utilities for Comm Areas
Other
Other facts
- Price range: $649.9K - $649.9K
Price history
| Date | Event | Price |
|---|---|---|
| 4/7/2023 | Sold | $649,900$170/sqft |
Source: | ||
| 3/7/2023 | Pending sale | $649,900$170/sqft |
Source: | ||
| 3/6/2023 | Contingent | $649,900$170/sqft |
Source: | ||
| 3/4/2023 | Listed for sale | $649,900+62.5%$170/sqft |
Source: | ||
| 6/30/2020 | Sold | $400,000-3.6%$105/sqft |
Source: | ||
Public tax history
| Year | Property taxes | Tax assessment |
|---|---|---|
| 2025 | $2,402 +1.2% | $64,460 +1.2% |
| 2024 | $2,375 +13.2% | $63,720 +31.1% |
| 2023 | $2,097 +14.8% | $48,600 +14.5% |
Find assessor info on the county website
Neighborhood: 35244
Nearby schools
GreatSchools rating
- 10/10Oak Mt Intermediate SchoolGrades: 4-5Distance: 2.5 mi
- 5/10Oak Mt Middle SchoolGrades: 6-8Distance: 2.7 mi
- 8/10Oak Mt High SchoolGrades: 9-12Distance: 2.3 mi
Schools provided by the listing agent
- Elementary: Oak Mountain
- Middle: Oak Mountain
- High: Oak Mountain
Source: GALMLS. This data may not be complete. We recommend contacting the local school district to confirm school assignments for this home.
Get a cash offer in 3 minutes
Find out how much your home could sell for in as little as 3 minutes with a no-obligation cash offer.
Estimated market value$692,800
Get a cash offer in 3 minutes
Find out how much your home could sell for in as little as 3 minutes with a no-obligation cash offer.
Estimated market value
$692,800
