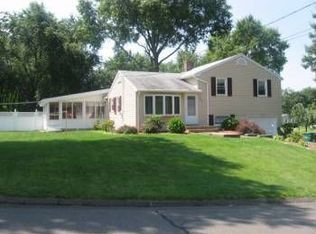Sold for $380,500
$380,500
129 Overlook Road, South Windsor, CT 06074
3beds
1,296sqft
Single Family Residence
Built in 1956
0.46 Acres Lot
$412,700 Zestimate®
$294/sqft
$2,846 Estimated rent
Home value
$412,700
$371,000 - $458,000
$2,846/mo
Zestimate® history
Loading...
Owner options
Explore your selling options
What's special
Welcome to this inviting 3-bedroom, 1.5 bathroom split-level home situated in a South Windsor neighborhood. Upon entry, you're greeted by a bright and spacious living room with large windows that offer scenic views of the surrounding landscape. The adjacent newly renovated kitchen boasts modern appliances, sleek countertops, and ample storage space. Adjacent to that space is a very large family room/ dining room which provides an ideal space for relaxation and gatherings. Upstairs, you will find 3 bedrooms that have wonderful natural light with great closet spaces. Hardwood floors are throughout the entire home. This home also includes an attached one car garage with abundant storage space. The lower level offers a laundry room and a bonus room with the potential for a home office / den. Outside, a generous fenced in backyard with a beautiful stone patio offers plenty of room for outdoor dining and entertaining. This lovely home is located close to schools, parks, and shopping, providing both comfort and convenience. Don't miss out on the opportunity to own this charming split-level home in a wonderful community!
Zillow last checked: 8 hours ago
Listing updated: October 01, 2024 at 01:00am
Listed by:
Charles J. Lilley 860-305-4722,
Century 21 AllPoints Realty 860-263-2121
Bought with:
Nankumar Nemdharie, RES.0813254
MLS Direct
Source: Smart MLS,MLS#: 24026762
Facts & features
Interior
Bedrooms & bathrooms
- Bedrooms: 3
- Bathrooms: 2
- Full bathrooms: 1
- 1/2 bathrooms: 1
Primary bedroom
- Level: Upper
- Area: 141.36 Square Feet
- Dimensions: 11.4 x 12.4
Bedroom
- Level: Upper
- Area: 125.24 Square Feet
- Dimensions: 10.1 x 12.4
Bedroom
- Level: Upper
- Area: 78.67 Square Feet
- Dimensions: 8.11 x 9.7
Bathroom
- Level: Main
- Area: 22.8 Square Feet
- Dimensions: 6 x 3.8
Bathroom
- Level: Upper
- Area: 36.26 Square Feet
- Dimensions: 4.9 x 7.4
Family room
- Level: Main
- Area: 264.69 Square Feet
- Dimensions: 15.3 x 17.3
Kitchen
- Level: Main
- Area: 140.13 Square Feet
- Dimensions: 8.1 x 17.3
Living room
- Level: Main
- Area: 256.04 Square Feet
- Dimensions: 14.8 x 17.3
Other
- Level: Lower
- Area: 200.56 Square Feet
- Dimensions: 18.4 x 10.9
Heating
- Hot Water, Oil
Cooling
- Central Air
Appliances
- Included: Electric Cooktop, Electric Range, Convection Range, Oven/Range, Range Hood, Refrigerator, Ice Maker, Dishwasher, Disposal, Washer, Dryer, Water Heater
- Laundry: Lower Level
Features
- Doors: Storm Door(s)
- Windows: Storm Window(s)
- Basement: Crawl Space,Unfinished
- Attic: Access Via Hatch
- Has fireplace: No
Interior area
- Total structure area: 1,296
- Total interior livable area: 1,296 sqft
- Finished area above ground: 1,296
Property
Parking
- Total spaces: 3
- Parking features: Attached, Driveway, Paved, Garage Door Opener, Private
- Attached garage spaces: 1
- Has uncovered spaces: Yes
Features
- Levels: Multi/Split
- Patio & porch: Patio
- Exterior features: Rain Gutters
- Fencing: Full
Lot
- Size: 0.46 Acres
- Features: Few Trees
Details
- Additional structures: Shed(s)
- Parcel number: 709513
- Zoning: A20
Construction
Type & style
- Home type: SingleFamily
- Architectural style: Split Level
- Property subtype: Single Family Residence
Materials
- Aluminum Siding
- Foundation: Concrete Perimeter
- Roof: Asphalt,Gable
Condition
- New construction: No
- Year built: 1956
Utilities & green energy
- Sewer: Public Sewer
- Water: Well
Green energy
- Energy efficient items: Doors, Windows
Community & neighborhood
Location
- Region: South Windsor
Price history
| Date | Event | Price |
|---|---|---|
| 8/14/2024 | Sold | $380,500-2.1%$294/sqft |
Source: | ||
| 7/8/2024 | Pending sale | $388,500$300/sqft |
Source: | ||
| 6/25/2024 | Listed for sale | $388,500+99.2%$300/sqft |
Source: | ||
| 7/22/2003 | Sold | $195,000+95%$150/sqft |
Source: Public Record Report a problem | ||
| 2/22/1993 | Sold | $100,000$77/sqft |
Source: Public Record Report a problem | ||
Public tax history
| Year | Property taxes | Tax assessment |
|---|---|---|
| 2025 | $6,809 +3.3% | $191,200 |
| 2024 | $6,589 +4% | $191,200 |
| 2023 | $6,336 +10.5% | $191,200 +29.3% |
Find assessor info on the county website
Neighborhood: 06074
Nearby schools
GreatSchools rating
- 7/10Eli Terry SchoolGrades: K-5Distance: 0.2 mi
- 7/10Timothy Edwards SchoolGrades: 6-8Distance: 2.9 mi
- 10/10South Windsor High SchoolGrades: 9-12Distance: 1.4 mi
Schools provided by the listing agent
- High: South Windsor
Source: Smart MLS. This data may not be complete. We recommend contacting the local school district to confirm school assignments for this home.

Get pre-qualified for a loan
At Zillow Home Loans, we can pre-qualify you in as little as 5 minutes with no impact to your credit score.An equal housing lender. NMLS #10287.
