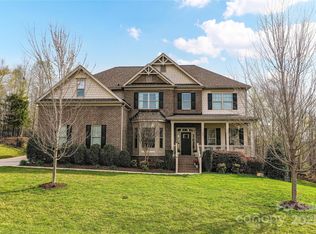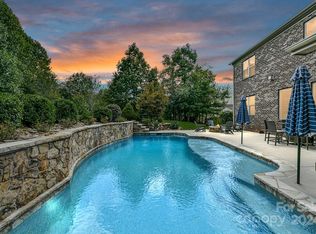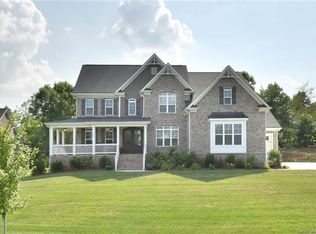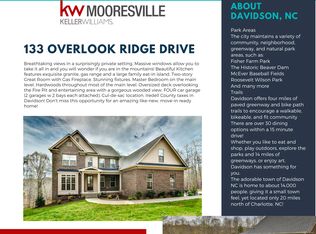Closed
$1,190,000
129 Overlook Ridge Ln, Davidson, NC 28036
4beds
4,163sqft
Single Family Residence
Built in 2017
0.9 Acres Lot
$1,187,000 Zestimate®
$286/sqft
$5,218 Estimated rent
Home value
$1,187,000
$1.10M - $1.28M
$5,218/mo
Zestimate® history
Loading...
Owner options
Explore your selling options
What's special
Gorgeous, Meticulously Maintained, All Brick, 2 Story/Basement, 4 Bedroom, 4.5 Bath Home w/3 Car Garage, located on close to 1 acre, private, cul-de-sac lot in highly coveted neighborhood! Immaculate throughout with high end finishes & details! Grand Foyer Entry! Formal Dining Room w/extensive crown molding, wainscoting & large windows for great natural light! Vaulted Office w/French door! Gourmet Kitchen offers quartz counters, stainless steel appliances, custom lighting including under cabinet lighting, island, custom tile back splash, coffee bar & custom cabinetry! Spacious Breakfast/Dining Area that flows into Great Room w/coffered ceilings, built ins, stacked stone, floor to ceiling, gas fireplace & huge windows w/amazing views of your private back yard! Drop Zone/Laundry Room on main! Spacious Primary Suite on main level w/deep tray ceiling, heavy crown molding & plenty of windows! Primary Bath features dual vanity, soaking tub, tiled shower, custom chandelier & tile floors!
Zillow last checked: 8 hours ago
Listing updated: September 19, 2025 at 08:16am
Listing Provided by:
Matt Sarver Matt@TheSarverGroup.com,
Keller Williams Lake Norman,
Jereme Bennett,
Keller Williams Lake Norman
Bought with:
Valerie Smithers
EXP Realty LLC Mooresville
Source: Canopy MLS as distributed by MLS GRID,MLS#: 4258840
Facts & features
Interior
Bedrooms & bathrooms
- Bedrooms: 4
- Bathrooms: 5
- Full bathrooms: 4
- 1/2 bathrooms: 1
- Main level bedrooms: 1
Primary bedroom
- Level: Main
Bedroom s
- Level: Upper
Bathroom full
- Level: Main
Bathroom full
- Level: Upper
Bathroom full
- Level: Basement
Breakfast
- Level: Main
Dining room
- Level: Main
Family room
- Level: Basement
Other
- Level: Main
Kitchen
- Level: Main
Office
- Level: Main
Heating
- Forced Air, Heat Pump, Natural Gas
Cooling
- Ceiling Fan(s), Central Air
Appliances
- Included: Dishwasher, Disposal, Dryer, Exhaust Fan, Gas Cooktop, Microwave, Plumbed For Ice Maker, Refrigerator with Ice Maker, Self Cleaning Oven, Wall Oven, Washer, Washer/Dryer
- Laundry: Laundry Room, Main Level
Features
- Built-in Features, Drop Zone, Kitchen Island, Open Floorplan, Pantry, Storage, Walk-In Closet(s)
- Flooring: Carpet, Tile, Wood
- Doors: Insulated Door(s)
- Windows: Insulated Windows
- Basement: Basement Shop,Exterior Entry,Interior Entry,Partially Finished,Storage Space,Walk-Out Access
- Fireplace features: Gas Log, Great Room
Interior area
- Total structure area: 3,340
- Total interior livable area: 4,163 sqft
- Finished area above ground: 3,340
- Finished area below ground: 823
Property
Parking
- Total spaces: 3
- Parking features: Driveway, Attached Garage, Garage on Main Level
- Attached garage spaces: 3
- Has uncovered spaces: Yes
Features
- Levels: Two
- Stories: 2
- Patio & porch: Covered, Deck, Front Porch, Patio, Rear Porch
Lot
- Size: 0.90 Acres
- Features: Cul-De-Sac, Private, Wooded
Details
- Parcel number: 4664974404.000
- Zoning: RA
- Special conditions: Standard
Construction
Type & style
- Home type: SingleFamily
- Architectural style: Transitional
- Property subtype: Single Family Residence
Materials
- Brick Full
- Roof: Shingle
Condition
- New construction: No
- Year built: 2017
Details
- Builder name: Peachtree
Utilities & green energy
- Sewer: Septic Installed
- Water: Well
- Utilities for property: Electricity Connected
Community & neighborhood
Security
- Security features: Smoke Detector(s)
Community
- Community features: Picnic Area, Playground, Walking Trails
Location
- Region: Davidson
- Subdivision: Anniston
HOA & financial
HOA
- Has HOA: Yes
- HOA fee: $570 semi-annually
- Association name: Red Rock Management
Other
Other facts
- Listing terms: Cash,Conventional,VA Loan
- Road surface type: Concrete, Paved
Price history
| Date | Event | Price |
|---|---|---|
| 9/18/2025 | Sold | $1,190,000-2.4%$286/sqft |
Source: | ||
| 7/7/2025 | Price change | $1,219,000-2.4%$293/sqft |
Source: | ||
| 6/6/2025 | Price change | $1,249,000-2%$300/sqft |
Source: | ||
| 5/21/2025 | Listed for sale | $1,275,000+83.2%$306/sqft |
Source: | ||
| 9/15/2017 | Sold | $696,000+610.2%$167/sqft |
Source: Public Record Report a problem | ||
Public tax history
| Year | Property taxes | Tax assessment |
|---|---|---|
| 2025 | $5,594 | $937,990 |
| 2024 | $5,594 | $937,990 |
| 2023 | $5,594 +30.5% | $937,990 +39.2% |
Find assessor info on the county website
Neighborhood: 28036
Nearby schools
GreatSchools rating
- 4/10Coddle Creek Elementary SchoolGrades: PK-5Distance: 1.6 mi
- 5/10Woodland Heights MiddleGrades: 6-8Distance: 8.6 mi
- 7/10Lake Norman High SchoolGrades: 9-12Distance: 8.7 mi
Schools provided by the listing agent
- Elementary: Coddle Creek
- Middle: Woodland Heights
- High: Lake Norman
Source: Canopy MLS as distributed by MLS GRID. This data may not be complete. We recommend contacting the local school district to confirm school assignments for this home.
Get a cash offer in 3 minutes
Find out how much your home could sell for in as little as 3 minutes with a no-obligation cash offer.
Estimated market value$1,187,000
Get a cash offer in 3 minutes
Find out how much your home could sell for in as little as 3 minutes with a no-obligation cash offer.
Estimated market value
$1,187,000



