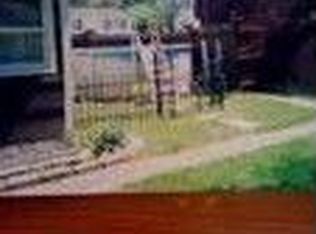Five Bedrooms and Four Bath Raised Ranch! Living Room, Dining Room with cathedral ceilings, skylights. Dramatic Kitchen with island, ceramic tile floor, stainless appliances. Deck. Two Principal Bedrooms, one on main level, two extra bedrooms and one full bath, the other bedroom suite with jacuzzi located in the garden level, and another bedroom, and full bath. Additional room in garden level with possibilities. Family Room and laundry. Central Air on main level only. Fenced Backyard with pool, two sheds. Gas for heat and hot water. City water & sewer.
This property is off market, which means it's not currently listed for sale or rent on Zillow. This may be different from what's available on other websites or public sources.

