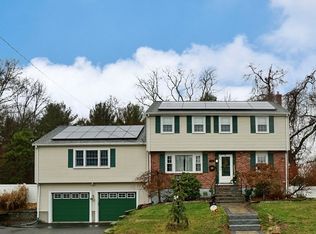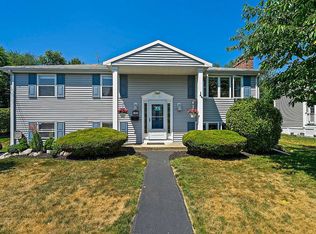Sold for $551,000 on 08/28/25
$551,000
129 Plymouth Rd, Bellingham, MA 02019
3beds
1,966sqft
Single Family Residence
Built in 1969
0.29 Acres Lot
$549,600 Zestimate®
$280/sqft
$3,396 Estimated rent
Home value
$549,600
$511,000 - $594,000
$3,396/mo
Zestimate® history
Loading...
Owner options
Explore your selling options
What's special
This cherished home has been lovingly maintained by the same family for 50 years, and now it’s your opportunity to create your own beautiful memories. This ranch style residence features: A spacious living room complete with a fireplace, expansive dining room ideal for family gatherings and holiday celebrations, eat-in kitchen boasting updated granite countertops. As you walk down the hall, you'll discover your first full bathroom, followed by two cozy bedrooms & generous sized primary suite.. The primary suite includes a full bath, walk-in closet, and sitting area. Large windows enhance the home and flood the space with natural light. HDWD floors throughout most of the main level-even beneath the living room carpet! Off the dining room, you'll find a delightful screened porch, perfect for enjoying coffee or cocktails, leading to a deck that overlooks the level backyard—ideal for family games! The lower level features a large finished family room, a workspace with laundry & garage
Zillow last checked: 9 hours ago
Listing updated: August 12, 2025 at 12:33am
Listed by:
Kellie Dow 617-922-1552,
REMAX Executive Realty 508-520-9696
Bought with:
Kelsey Condon
Real Broker MA, LLC
Source: MLS PIN,MLS#: 73402083
Facts & features
Interior
Bedrooms & bathrooms
- Bedrooms: 3
- Bathrooms: 2
- Full bathrooms: 2
- Main level bedrooms: 1
Primary bedroom
- Features: Bathroom - Full, Ceiling Fan(s), Walk-In Closet(s), Flooring - Hardwood
- Level: Main,First
Bedroom 2
- Features: Flooring - Hardwood
- Level: First
Bedroom 3
- Features: Flooring - Hardwood
- Level: First
Bathroom 1
- Features: Bathroom - Full, Bathroom - With Tub & Shower, Skylight, Flooring - Stone/Ceramic Tile
- Level: First
Bathroom 2
- Features: Bathroom - 3/4, Bathroom - With Shower Stall, Flooring - Stone/Ceramic Tile
- Level: First
Dining room
- Features: Flooring - Hardwood, Window(s) - Bay/Bow/Box, French Doors, Deck - Exterior, Exterior Access
- Level: First
Family room
- Features: Flooring - Wall to Wall Carpet, Exterior Access
- Level: Basement
Kitchen
- Features: Countertops - Stone/Granite/Solid, Exterior Access
- Level: First
Living room
- Features: Flooring - Hardwood, Flooring - Wall to Wall Carpet, Window(s) - Bay/Bow/Box
- Level: First
Heating
- Forced Air, Electric Baseboard, Natural Gas
Cooling
- Wall Unit(s)
Features
- Flooring: Wood, Tile, Carpet
- Basement: Partially Finished
- Number of fireplaces: 1
- Fireplace features: Living Room
Interior area
- Total structure area: 1,966
- Total interior livable area: 1,966 sqft
- Finished area above ground: 1,362
- Finished area below ground: 604
Property
Parking
- Total spaces: 5
- Parking features: Attached, Under, Paved Drive, Off Street
- Attached garage spaces: 1
- Uncovered spaces: 4
Features
- Patio & porch: Porch - Enclosed, Deck
- Exterior features: Porch - Enclosed, Deck
Lot
- Size: 0.29 Acres
- Features: Level
Details
- Parcel number: 3203
- Zoning: SUBN
Construction
Type & style
- Home type: SingleFamily
- Architectural style: Ranch
- Property subtype: Single Family Residence
Materials
- Frame
- Foundation: Concrete Perimeter
- Roof: Shingle
Condition
- Year built: 1969
Utilities & green energy
- Sewer: Public Sewer
- Water: Public
- Utilities for property: for Gas Range
Community & neighborhood
Location
- Region: Bellingham
Price history
| Date | Event | Price |
|---|---|---|
| 8/28/2025 | Sold | $551,000+5%$280/sqft |
Source: MLS PIN #73402083 Report a problem | ||
| 7/29/2025 | Contingent | $525,000$267/sqft |
Source: MLS PIN #73402083 Report a problem | ||
| 7/20/2025 | Listed for sale | $525,000$267/sqft |
Source: MLS PIN #73402083 Report a problem | ||
Public tax history
| Year | Property taxes | Tax assessment |
|---|---|---|
| 2025 | $5,278 +4.5% | $420,200 +7% |
| 2024 | $5,049 +3.8% | $392,600 +5.3% |
| 2023 | $4,866 +2.7% | $372,900 +10.9% |
Find assessor info on the county website
Neighborhood: 02019
Nearby schools
GreatSchools rating
- 5/10Stall Brook Elementary SchoolGrades: K-3Distance: 0.6 mi
- 3/10Bellingham High SchoolGrades: 8-12Distance: 3.3 mi
- 4/10Bellingham Memorial Middle SchoolGrades: 4-7Distance: 3.5 mi
Get a cash offer in 3 minutes
Find out how much your home could sell for in as little as 3 minutes with a no-obligation cash offer.
Estimated market value
$549,600
Get a cash offer in 3 minutes
Find out how much your home could sell for in as little as 3 minutes with a no-obligation cash offer.
Estimated market value
$549,600

