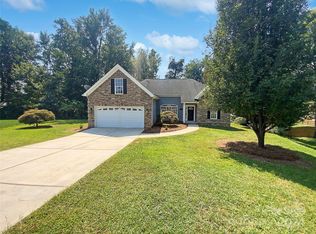Closed
$318,924
129 Princess Loop, Troutman, NC 28166
3beds
1,258sqft
Single Family Residence
Built in 2006
0.49 Acres Lot
$319,200 Zestimate®
$254/sqft
$1,808 Estimated rent
Home value
$319,200
$303,000 - $335,000
$1,808/mo
Zestimate® history
Loading...
Owner options
Explore your selling options
What's special
Immaculate Ranch 3 bedroom 2 bath home in Town of Troutman. Updated kitchen with granite counters, kitchen island, stainless steel appliances. Ample shaker style cabinets, open to dining area overlooking back deck and beautiful yard. Family room open to kitchen on two sides with freestanding electric fireplace, vaulted ceiling, and windows all around. Laundry room conveniently located next to kitchen and garage. Master suite on rear of home for more privacy. Popular color story in whole home which needs no fresh paint. A/C replaced 2018, dishwasher 2021, Water heater 2022. This is city sewer and water, no Homeowner's Association or Restrictions in the community. Garage has heavy built in shelves for buyers' storage, as well as a great workbench and wall tool board. The yard is super well maintained, with fenced portion for kids or dogs, as well as an outbuilding/ workshop, and many shade trees. Close to Troutman Greenway, Parks, and restaurants. Low utility bills. Good neighbors.
Zillow last checked: 8 hours ago
Listing updated: June 29, 2023 at 08:46am
Listing Provided by:
Karen Carty karen@kcartyrealestate.com,
ERA Live Moore,
King Carty,
ERA Live Moore
Bought with:
Cynthia Jordan
Newport Properties
Teri Smith
Newport Properties
Source: Canopy MLS as distributed by MLS GRID,MLS#: 4034155
Facts & features
Interior
Bedrooms & bathrooms
- Bedrooms: 3
- Bathrooms: 2
- Full bathrooms: 2
- Main level bedrooms: 3
Kitchen
- Features: Kitchen Island, Open Floorplan
- Level: Main
- Area: 196 Square Feet
- Dimensions: 14' 0" X 14' 0"
Heating
- Central, Heat Pump
Cooling
- Central Air
Appliances
- Included: Dishwasher, Electric Oven, Electric Range, Electric Water Heater, Exhaust Fan, Microwave, Plumbed For Ice Maker, Self Cleaning Oven
- Laundry: Laundry Room, Main Level
Features
- Attic Other
- Flooring: Laminate
- Doors: Sliding Doors
- Windows: Insulated Windows
- Has basement: No
- Attic: Other
- Fireplace features: Family Room
Interior area
- Total structure area: 1,258
- Total interior livable area: 1,258 sqft
- Finished area above ground: 1,258
- Finished area below ground: 0
Property
Parking
- Total spaces: 4
- Parking features: Driveway, Attached Garage, Garage Door Opener, Garage Faces Front, Garage on Main Level
- Attached garage spaces: 2
- Uncovered spaces: 2
Features
- Levels: One
- Stories: 1
- Patio & porch: Deck, Front Porch
- Fencing: Back Yard,Partial
Lot
- Size: 0.49 Acres
- Dimensions: 49 x 273 x 275 x 112
- Features: Cleared, Cul-De-Sac, Level, Wooded
Details
- Parcel number: 4741150435
- Zoning: R-T
- Special conditions: Standard
Construction
Type & style
- Home type: SingleFamily
- Architectural style: Ranch
- Property subtype: Single Family Residence
Materials
- Vinyl
- Foundation: Crawl Space
- Roof: Shingle
Condition
- New construction: No
- Year built: 2006
Utilities & green energy
- Sewer: Public Sewer
- Water: City
- Utilities for property: Cable Connected, Electricity Connected
Community & neighborhood
Security
- Security features: Carbon Monoxide Detector(s), Smoke Detector(s)
Location
- Region: Troutman
- Subdivision: Dogwood Estates
Other
Other facts
- Listing terms: Cash,Conventional,FHA,VA Loan
- Road surface type: Concrete
Price history
| Date | Event | Price |
|---|---|---|
| 6/29/2023 | Sold | $318,924+7%$254/sqft |
Source: | ||
| 5/24/2023 | Listed for sale | $298,000+73.3%$237/sqft |
Source: | ||
| 1/23/2019 | Sold | $172,000$137/sqft |
Source: | ||
| 12/21/2018 | Pending sale | $172,000$137/sqft |
Source: Allen Tate Lake Norman #3458013 Report a problem | ||
| 12/19/2018 | Listed for sale | $172,000$137/sqft |
Source: Allen Tate Lake Norman #3458013 Report a problem | ||
Public tax history
| Year | Property taxes | Tax assessment |
|---|---|---|
| 2025 | $2,880 | $256,320 |
| 2024 | $2,880 | $256,320 |
| 2023 | $2,880 +47.1% | $256,320 +56.3% |
Find assessor info on the county website
Neighborhood: 28166
Nearby schools
GreatSchools rating
- 6/10Troutman Elementary SchoolGrades: PK-5Distance: 0.2 mi
- 2/10Troutman Middle SchoolGrades: 6-8Distance: 0.3 mi
- 4/10South Iredell High SchoolGrades: 9-12Distance: 7.7 mi
Schools provided by the listing agent
- Elementary: Troutman
- Middle: Troutman
- High: South Iredell
Source: Canopy MLS as distributed by MLS GRID. This data may not be complete. We recommend contacting the local school district to confirm school assignments for this home.
Get a cash offer in 3 minutes
Find out how much your home could sell for in as little as 3 minutes with a no-obligation cash offer.
Estimated market value$319,200
Get a cash offer in 3 minutes
Find out how much your home could sell for in as little as 3 minutes with a no-obligation cash offer.
Estimated market value
$319,200
